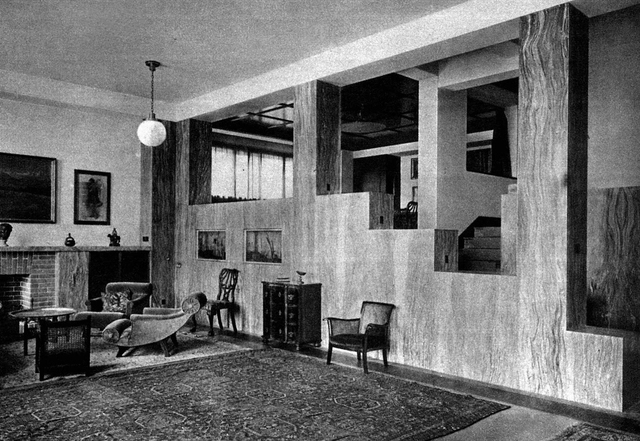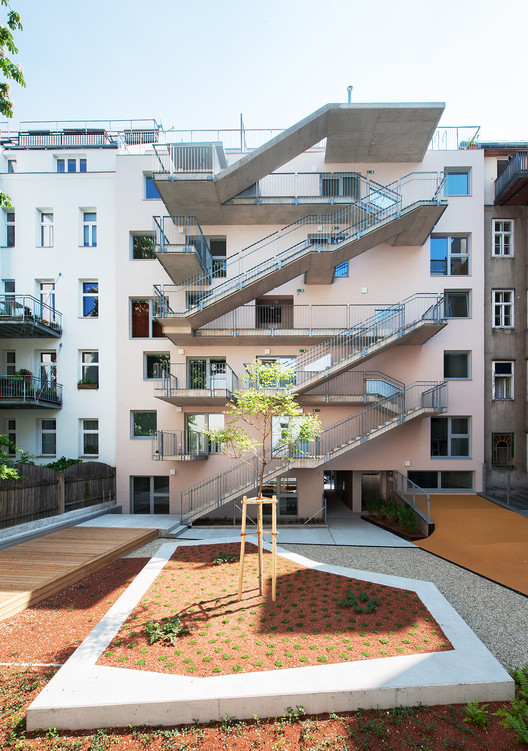
Welcome to the fourth installment of The Long(ish) Read: an AD feature which presents texts written by notable essayists that resonate with contemporary architecture, interior architecture, urbanism or landscape design. Ornament and Crime began as a lecture delivered by Adolf Loos in 1910 in response to a time (the late 19th and early 20th Centuries) and a place (Vienna), in which Art Nouveau was the status quo.
Loos used the essay as a vehicle to explain his distain of "ornament" in favour of "smooth and previous surfaces," partly because the former, to him, caused objects and buildings to become unfashionable sooner, and therefore obsolete. This—the effort wasted in designing and creating superfluous ornament, that is—he saw as nothing short of a "crime." The ideas embodied in this essay were forerunners to the Modern movement, including practices that would eventually be at core of the Bauhaus in Weimar.





























.jpg?1465841181&format=webp&width=640&height=580)






























