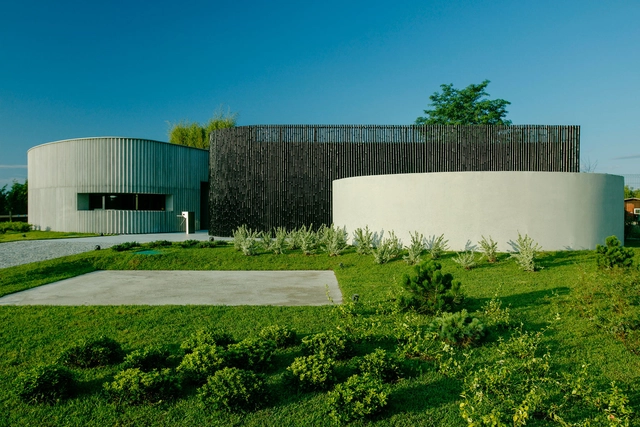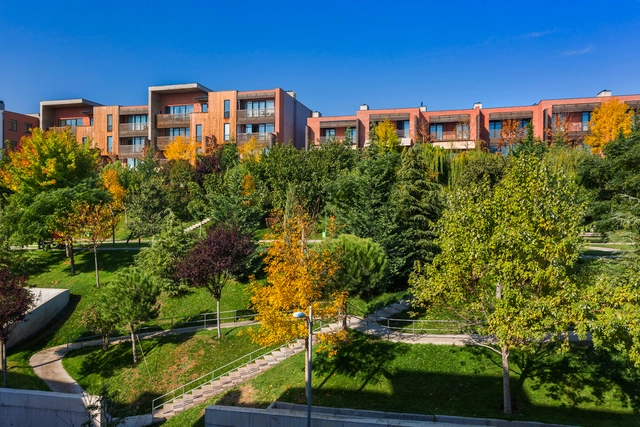.jpg?1602882859&format=webp&width=640&height=580)
The second edition of the Tbilisi Architecture Biennial (TAB), conceived under the name "what do we have in common" opens on Saturday, October 17, and will run through November 8th, 2020.

.jpg?1602882859&format=webp&width=640&height=580)
The second edition of the Tbilisi Architecture Biennial (TAB), conceived under the name "what do we have in common" opens on Saturday, October 17, and will run through November 8th, 2020.



Founded in 2006, by three partners – Dimitri Shapakidze, Irakli Abashidze, and Otar Nemsadze in Tbilisi, Georgia, Laboratory of Architecture #3 is known for such enigmatic projects as the Grove Design Hotel (2017), Mediatheque (2017), both in Tbilisi, and Visitor Center for Architectural Miniatures Park (2016) in Shekvetili, Georgia. Nemsadze left the partnership in 2011, to pursue his studies in the Netherlands to advance his independent career. In 2018, he co-founded Tbilisi Architecture Biannual and is currently undertaking his PhD at Tbilisi State University. The practice attracted attention from the very beginning. The partners’ first project was a private villa for a local entrepreneur and their hotel on Leselidze Street in Tbilisi was a result of a competition that they won in their inaugural year. After just six years since its inception, Laboratory of Architecture #3 was named the 2012 Best Architect of the year in Georgia. The current two partners, Shapakidze (b. 1983, Tbilisi) and Abashidze (b. 1984, Tbilisi) know each other since their childhood. They were neighbors and then studied at the Georgian Technical University in Tbilisi one year apart. They both worked for local architects while studying at the university and started their office right after graduation. The following interview with Dimitri Shapakidze took place over lunch at the Grove Design Hotel.

Architects and developers have always been on opposite ends of the construction world. While the first wanted to create dreamy spaces, the latter just wanted to cater to the basic needs. In these past few years, the world has witnessed significant changes, with the aggravation of climate-related issues, the evolution of technological solutions, and the newly acquired awareness and growth of the population.
While everything is transforming, building trends also evolved, mainly due to an alteration in people’s perceptions and priorities. However, one question remains unanswered: Could all these changes mean that the never-ending conflict between architects and developers reached some sort of common grounds? And could they finally be seeking one same goal, of a sustainable, resilient and inclusive future?


The first architecture Biennial since Georgia’s independence was held in Tbilisi in October 2018, with an ambitious and diverse programme of exhibitions, installations and events. The Biennial transformed a vast microdistrict into an architectural playground, highlighting the particularities of the existing urban fabric as much as the temporary installations.

UNStudio has broken ground on their TBC Forum in Tbilisi, Georgia, exploring a “new open, flexible and interactive approach to financial institutions.” Departing from the traditional closed, introverted typology of historic banking structures, the TBC Forum is founded on the design principles of flexibility, and transparency.
Situated in the natural surroundings of the Lisi Lake resort, the TBC Forum is strategically placed to form a contemporary yet respectful interpretation of the historic highland stone-and-mortar village of Shatili.







Architecture firm GRAFT has won first place in the competition to design the new Rose Square in Tbisili, Georgia.
Located in front of the Radisson Blu Hotel, which GRAFT renovated in 2009, the site will be transformed into a leisure area with various seating options, and a parking lot underneath.

Trahan Architects have collaborated with Christopher Counts Studio to design a 15-hectare, two-phase masterplan for a mixed-use convention center in Tbilisi, known as "Expo Georgia." Organized within a lush garden landscape, the masterplan’s first phase will see the completion of the convention center’s first half, which will be constructed in a sequence of repetitive gabled forms broken down as stepped, nine-meter modules.
More about the center and masterplan, after the break.