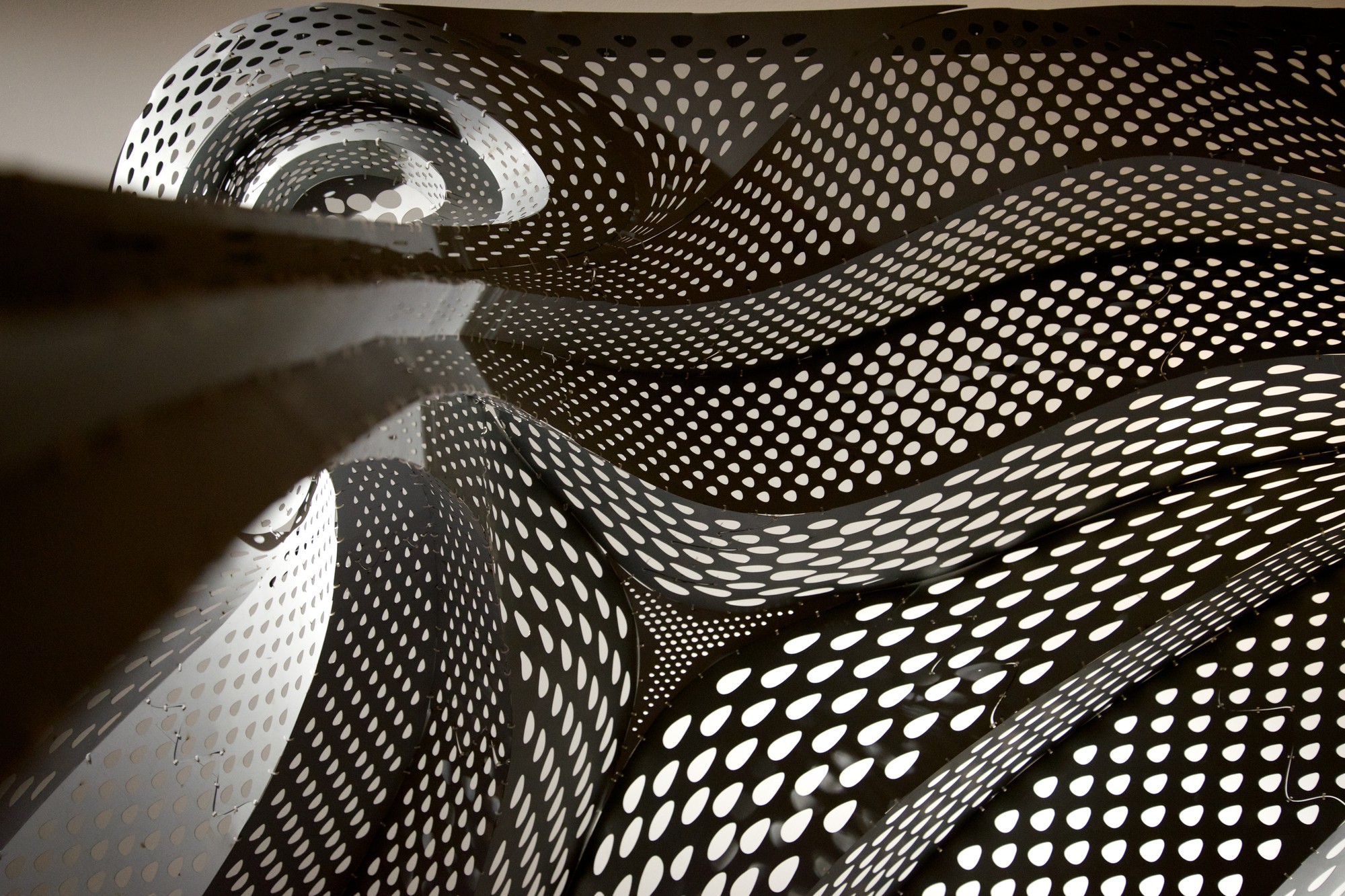.jpg?1416794800&format=webp&width=640&height=580)
With everything from beams, to trusses, to arches and more, bridge technology has informed advanced structural systems used in architecture for centuries. This infographic produced by Ohio University’s Online Masters in Civil Engineering program examines five historic and contemporary examples of bridge technology, concisely revealing how different structural techniques for bridges have achieved radically different aesthetics - from stone slabs first laid over water in the middle ages to modern-day suspension bridges. To learn more about ten key examples of the five major bridge types, each with additional information on their origins and history, see the full infographic after the break.






















































_1457021.jpg?1371218908&format=webp&width=640&height=580)



_1457005.jpg?1371220370)
_1457021.jpg?1371218908)





























