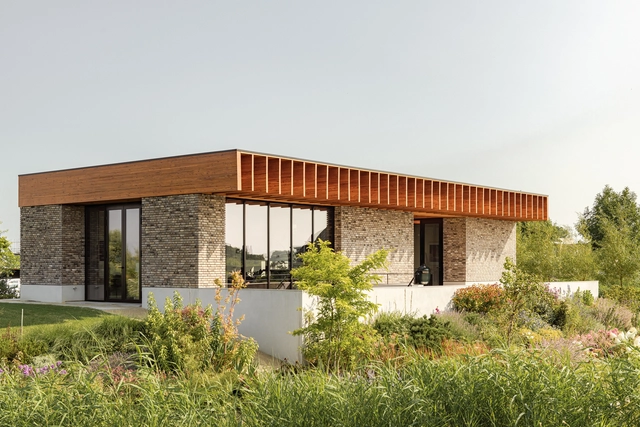
-
Architects: Arons & Gelauff architecten
- Area: 9782 m²
- Year: 2022
-
Professionals: Stebru bouw, MORE landscape, Constructie Adviesbureau S3, Spindler, Buro Bouwfysica



Designed by Powerhouse Company, the BaanTower has started construction in the remodeled Baan Quarter neighborhood of Rotterdam. The residential tower strives to promote a sustainable architecture based on the well-being of its residents. Upon completion, the high-rise will house 427 apartments available for rent. Seven years after the original draft, the project has recently received its building permit, and is expected to be completed by 2026.

Designed by MAD Architects, the FENIX Museum of Migration is set to be inaugurated in 2025 in Rotterdam’s City Harbor. The purpose of the institution is to showcase and highlight the stories of global migration through encounters with art, architecture, photography, and history. The museum broke ground in 2020 when the first images of the proposal were also released. MAD Architects is working with Bureau Polderman for the restoration of the historic warehouse dating back to 1932, which now represents the base and starting point for the museum experience.


On Wednesday, October 4, the fifteenth edition of the Architecture Film Festival Rotterdam (AFFR) will start. The program involves an extensive list with almost 100 films about architecture and the city, with prominent figures like Rem Koolhaas, Inez Weski, and Martin Koolhoven joining as guests. The festival includes film premiers, classic screenings, masterclasses, excursions, and short programs. Combining the film and built environment worlds, the event will be taking place from 4 to 8 October 2023.




Nieuwe Instituut in Rotterdam has inaugurated the ‘Water Cities Rotterdam. By Kunlé Adeyemi,’ a cultural project comprising of exhibitions along with several floating pontoons and artist installations that present the Nigerian-Dutch architect Kunlé Adeyemi’s waterfront designs in the Netherlands. The exhibition brings a seven-meter-high floating wooden pavilion on the institute’s outdoor ponds. Inside the pavilion, landscape architect and artist Thijs de Zeeuw has created an artwork to allow visitors to experience the pavilion from the perspective of nature while contemplating the consequences of building and living on the water for the surrounding ecology and biodiversity. The entire exhibition is on display at the Nieuwe Instituut until 22 October 2023.


In increasingly denser urban environments, there is a new-found interest in underused spaces as opportunities for further development. Representing up to 25% of cities' land area, rooftops are among the most exciting spatial resources. From sustainable infrastructure and urban farming to social spaces and cultural venues, the article looks into the potential of creating a multi-layered city through the activation of urban rooftops.



Highlighting an untapped spatial resource, MVRDV's Rooftop Catalogue, in collaboration with Rotterdam Rooftop Days, is now available online for free. Commissioned by the City of Rotterdam, the Rooftop Catalogue presents 130 innovative ideas to make use of Rotterdam's empty flat roofs, showcasing a potential new phase in the city's development and illustrating how reprogramming rooftops can help with issues such as land scarcity and climate change while also addressing the practical side of repurposing these spaces in terms of construction options and suitable sites.