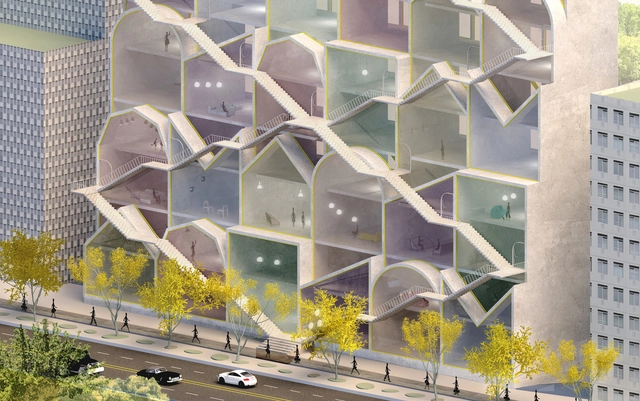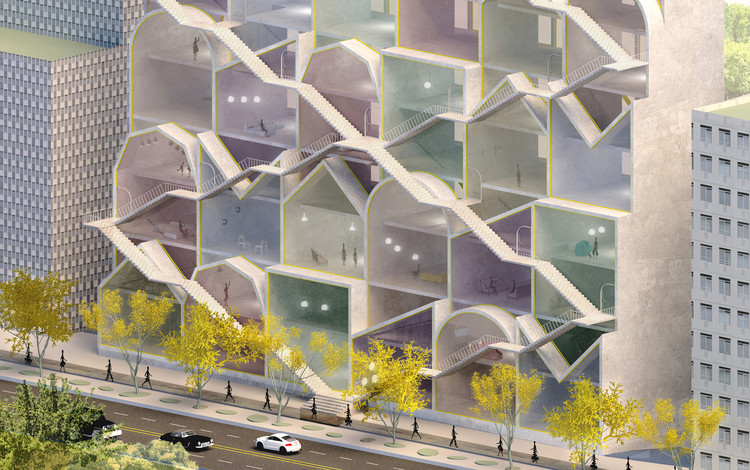
Milan-based architecture studio Peter Pichler has designed an eco-resort to develop a new concept of hospitality in the European Alpine region. Dubbed the YOUNA Nature Resorts, the complex follows the mountain’s silhouette to offer a maximized relaxation experience. The A-shape typology allows wide opens the front facade to connect with nature while reaching high-private interiors under the same roof. The resort is the last of the studio’s series of projects in the Italian rural area, including a hotel in Maranza and a prototype of a treehouse in the forest of the Dolomites.
















.jpg?1594806627)
.jpg?1594808114)







