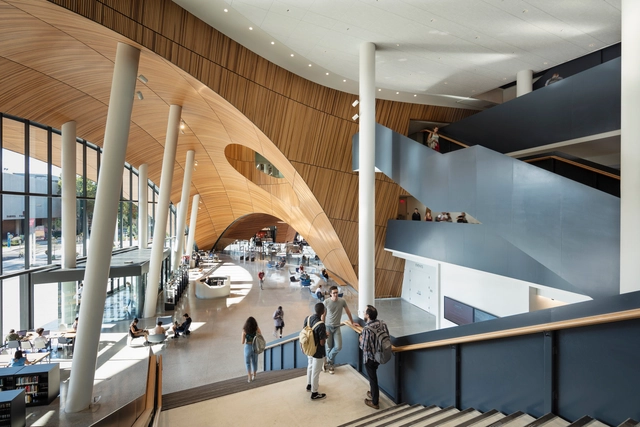-
ArchDaily
-
On Facebook
On Facebook: The Latest Architecture and News
https://www.archdaily.com/893415/imv-digital-products-retail-store-dongqi-architects舒岳康 - SHU Yuekang
https://www.archdaily.com/892219/opera-loft-corner-om-shumeldaPilar Caballero
https://www.archdaily.com/925180/charles-library-at-temple-university-snohettaDiego Hernández
https://www.archdaily.com/924996/steam-of-life-pavilion-jkmm-architectsPilar Caballero
https://www.archdaily.com/924935/hoehyeon-community-center-yong-ju-lee-architectureAndreas Luco
https://www.archdaily.com/896727/not-ready-anadu-resort-studio8舒岳康 - SHU Yuekang
https://www.archdaily.com/888027/song-house-mhn-design-unionCristobal Rojas
https://www.archdaily.com/868028/the-bridge-threefold-architectsSabrina Leiva
https://www.archdaily.com/924794/villa-neo-house-querkopf-architektenDaniel Tapia
 © Moreno Maggi
© Moreno Maggi



 + 13
+ 13
-
- Area:
730 m²
-
Year:
2014
-
Manufacturers: Flexform, Lapalma, Arezzi Cucine, Bulthaup, Carlo Colombo, +16Cassina, Chaise longue, Daniele Lago, Eames, Eero Saarinen, Enzo Berti - Stools, Knoll International, LAGO, Le Corbusier, Makro, Makro Flat corian, Mamoli, Mamoli Feel, Mutina, Poliform, Vitra-16 -
https://www.archdaily.com/892508/casa-nl-nf-architrend-architectureDaniel Tapia
https://www.archdaily.com/924714/kth-sustainability-house-aix-arkitekterDaniel Tapia
https://www.archdaily.com/924749/sister-city-hotel-atelier-aceDaniel Tapia
https://www.archdaily.com/905999/special-education-school-architectural-design-and-research-institute-of-scut-taozhi-studio舒岳康 - SHU Yuekang
https://www.archdaily.com/902047/beijing-patent-center-china-architecture-design-and-research-groupCollin Chen
https://www.archdaily.com/919424/xi-xi-yi-hao-mao舒岳康 - SHU Yuekang
Videos
 © Greg Premru
© Greg Premru



 + 21
+ 21
-
- Area:
2200 ft²
-
Year:
2018
-
Manufacturers: AutoDesk, Schöck, Electro, Fantech, Jeld-Wen, +8Mitsubishi Electric, Pella EFCO, Runtal, Simpson Strong Tie, Sonnen, Timber Tech, Trimble, ZipWall-8 -
https://www.archdaily.com/924727/jenson-deleeuw-nze-house-paul-lukez-architectureAndreas Luco
https://www.archdaily.com/924735/bt-house-estudio-jorgelina-tortoriciAndreas Luco
https://www.archdaily.com/924779/cheshm-o-cheragh-bazaar-abar-officeDaniel Tapia





.jpg?1568611551&format=webp&width=640&height=580)






