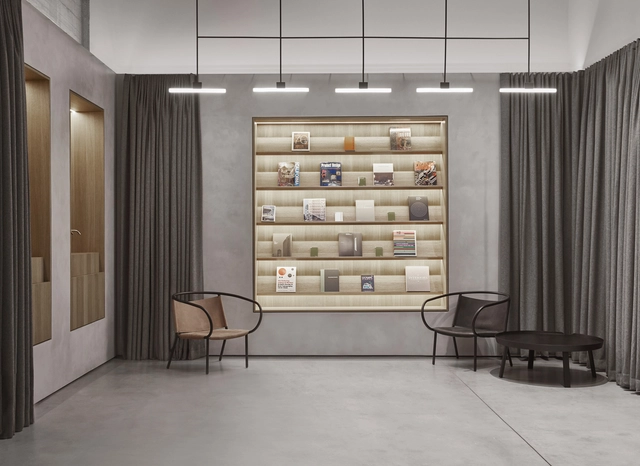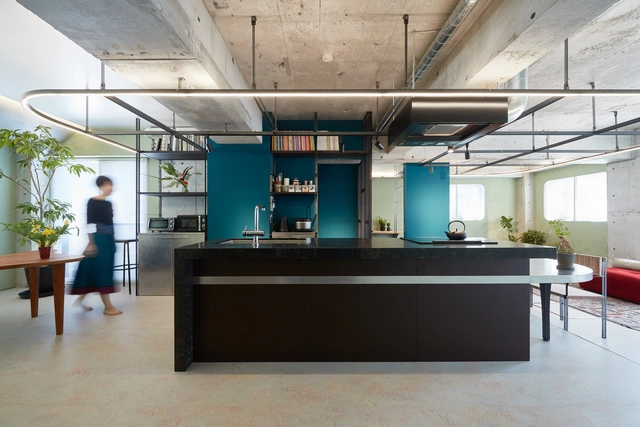-
ArchDaily
-
On Facebook
On Facebook: The Latest Architecture and News
 © Mark Herboth Photography
© Mark Herboth Photography



 + 22
+ 22
-
- Area:
177298 ft²
-
Year:
2020
-
Manufacturers: Vitro®, Armstrong Ceilings, HBF Furniture, Hunter Douglas, KI Furniture, +7National Office Furniture, Patcraft, SageGlass, Sit-On-It Seating, Symphony Tables, Terroxy, YKK ap America-7 -
https://www.archdaily.com/965168/clemson-university-wilbur-o-and-ann-powers-college-of-business-lmn-architects-plus-l3spAlexandria Bramley
https://www.archdaily.com/929912/15-hudson-yards-diller-scofidio-plus-renfroPilar Caballero
https://www.archdaily.com/954929/house-u-shinta-hamada-architectsHana Abdel
https://www.archdaily.com/930899/brunner-innovation-factory-henn-architektenPaula Pintos
https://www.archdaily.com/987331/sportsmen-training-center-in-druskininkai-architekturos-linijaBianca Valentina Roșescu
https://www.archdaily.com/972681/sugi-house-condon-scott-architectsHana Abdel
https://www.archdaily.com/982003/blue-house-studio-gampLuciana Pejić
https://www.archdaily.com/952537/savannen-nursery-nordic-office-of-architectureHana Abdel
https://www.archdaily.com/969354/shindagha-historic-district-x-architectsPilar Caballero
https://www.archdaily.com/953692/sandy-liang-store-almost-studioPaula Pintos
https://www.archdaily.com/946264/splash-lab-la-showroom-mclaren-excellAndreas Luco
https://www.archdaily.com/986248/lead-vip-room-store-teki-designHana Abdel
https://www.archdaily.com/965806/northpointe-bank-operations-center-ghafari-associates-llcAlexandria Bramley
https://www.archdaily.com/984492/ring-on-the-green-apartment-hams-and-studioBianca Valentina Roșescu
https://www.archdaily.com/992426/bung-binh-house-nh-village-architectsHana Abdel
https://www.archdaily.com/998421/elsternwick-penthouse-office-alex-nichollsHana Abdel





 + 20
+ 20
-
- Area:
143 m²
-
Year:
2021
-
Manufacturers: Electrolux, Unios, Anchor Ceramics, Arpa Fenix , Artedomus, +24Billi, Bosch, Brightgreen, Caroma, Covet, Dulux, Eco Timber, Franke, Grange pools, James Hardie, Liebherr, Lysaght, Maxiply, Mondoluce, Mutina, Rakumba, Rogerseller, Rowsaan, Schweigen, Space Furniture, Sussex Taps, Victorian Ash, Viridian, Vogue Grange-24 -
https://www.archdaily.com/976429/house-k-kart-projects-architectureHana Abdel
https://www.archdaily.com/959294/80-charlotte-street-make-architectsPilar Caballero























