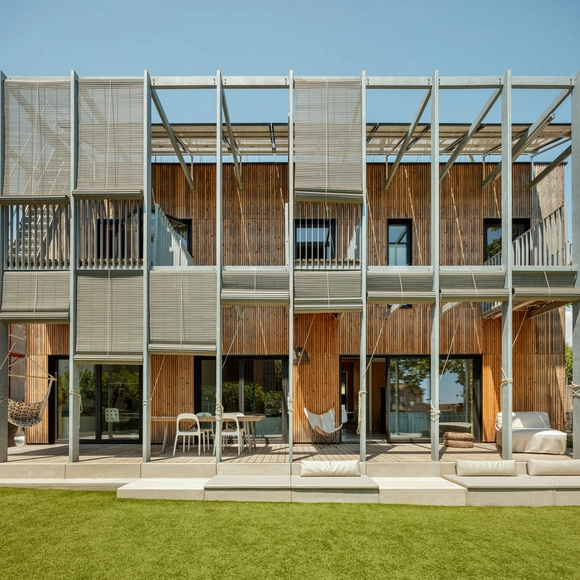-
ArchDaily
-
On Facebook
On Facebook: The Latest Architecture and News
https://www.archdaily.com/962881/one-hundred-residential-tower-studio-gangPaula Pintos
 Courtesy of Wallflower Architecture + Design & Marc Tan Shengyi
Courtesy of Wallflower Architecture + Design & Marc Tan Shengyi



 + 23
+ 23
-
-
Year:
2022
-
Manufacturers: Cosentino, Gessi, JUNG, Bette, Ares, +6Arkos, Big Ass Fan, FLOS, Kone, OLIVARI, Villeroy & Boch-6 -
https://www.archdaily.com/994142/forgetting-time-house-wallflower-architecture-plus-designHana Abdel
https://www.archdaily.com/985834/quadro-headquarters-studio-wokBianca Valentina Roșescu
https://www.archdaily.com/991514/zvonica-house-gmbBianca Valentina Roșescu
https://www.archdaily.com/967725/mkr-store-in-seville-guillermo-vazquez-consuegraValeria Silva
https://www.archdaily.com/954584/student-services-building-co-architectsValeria Silva
https://www.archdaily.com/974174/fm-house-sontangmsiregar-architectsHana Abdel
https://www.archdaily.com/984730/roovice-office-rooviceHana Abdel
https://www.archdaily.com/989928/portlands-place-east-village-hawkins-brownBianca Valentina Roșescu
https://www.archdaily.com/973485/be-house-sumo-arquitectesPilar Caballero
https://www.archdaily.com/945987/77-washington-workspace-worrell-yeung-architecturePaula Pintos
https://www.archdaily.com/954414/snhu-innovation-and-design-education-building-hgaPilar Caballero
https://www.archdaily.com/968729/bonte-cafe-yen-architecturechlsey
https://www.archdaily.com/992681/thalwil-house-harry-gugger-studioLuciana Pejić
https://www.archdaily.com/993477/high-street-apartments-gardiner-architectsHana Abdel
https://www.archdaily.com/992442/divya-shanthi-school-and-campus-upgrades-flying-elephant-studioBianca Valentina Roșescu
https://www.archdaily.com/992441/brickwell-mixed-use-building-society-of-architectureHana Abdel
https://www.archdaily.com/989188/bona-vista-house-architect-prineasHana Abdel
TomHarris.jpg?1622829299&format=webp&width=640&height=580)

TomHarris.jpg?1622829299&format=webp&width=640&height=580)















