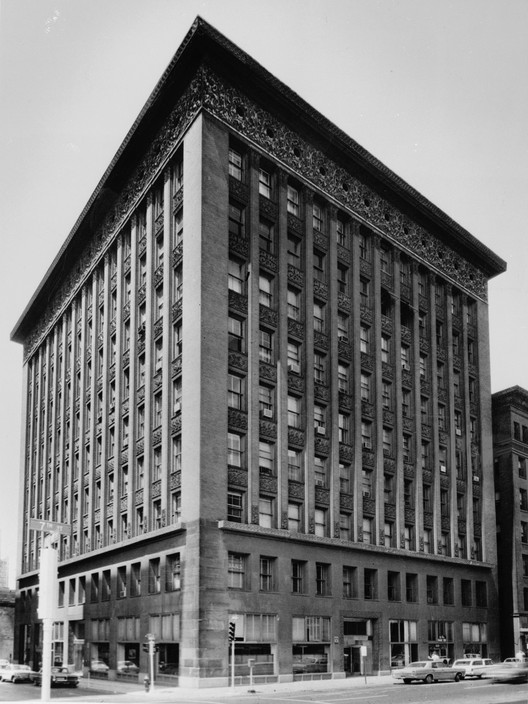
CetraRuddy has been selected to design a new 18-story office building in Manhattan’s trendy Meatpacking District. With plans filed before zoning ordinances in the area changed the height limit to 130 feet, the project will feature an extra 140 feet, with a total height of 270 feet.
Located on West 15th Street near Ninth Avenue, the office building—which was previously designed as a hotel—will connect to a landmark district building on West 14th Street, which will be renovated as a part of the project. Together, the two buildings will feature 250,000 square feet of office space with a landscaped rooftop and an additional five terraces for communal work and relaxation areas.









.jpg?1468332538)



















































.jpg?1433864190)

















