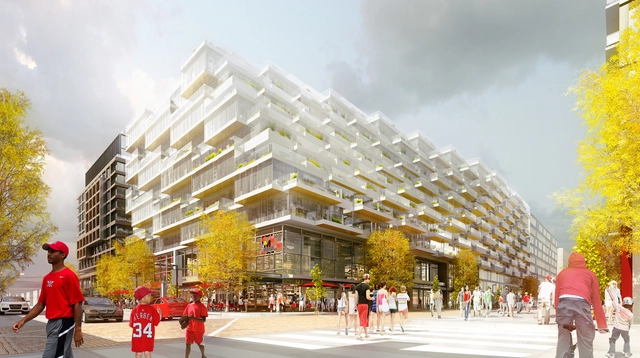
ODA New York has been selected to redesign the historic post office of Rotterdam in the Netherlands. The iconic Postkantoor has sat vacant for more than a decade, and now the adaptive reuse project aims to bring new life to the city center. Built in 1916, the post office was one of the only original structures still standing after the Rotterdam Blitz aerial bombardment in 1940. The city of Rotterdam hopes to re-energize the neighborhood by activating the site with residential, retail, and hospitality.














_Bloomimages_7.jpg?1505315925)
_Bloomimages_8.jpg?1505315959)
_Bloomimages_1.jpg?1505315031)










