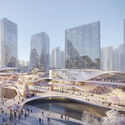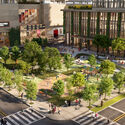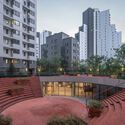
In recent decades, China's residential landscape has undergone a transformation setting primarily informed by social community ties now prioritizes the needs of rapid urbanization and modern lifestyles. Traditional courtyard houses of China once activated the urban realm, harmoniously blending private residential zones with public areas of the neighborhood. Today, the country is speckled with private developments and gated communities that have severed the connection between residential areas and the urban realm. Amidst this transformation, MAD Architects' Baiziwan Social Housing in Beijing emerges as a visionary attempt to reimagine urban living. By embracing a mixed-use program, this residential complex integrates itself with the surrounding neighborhood, fostering a renewed sense of unity with the bustling metropolis. Not limited to China alone, numerous housing endeavors worldwide have embraced this approach, reclaiming their ties to the urban realm.


















































































