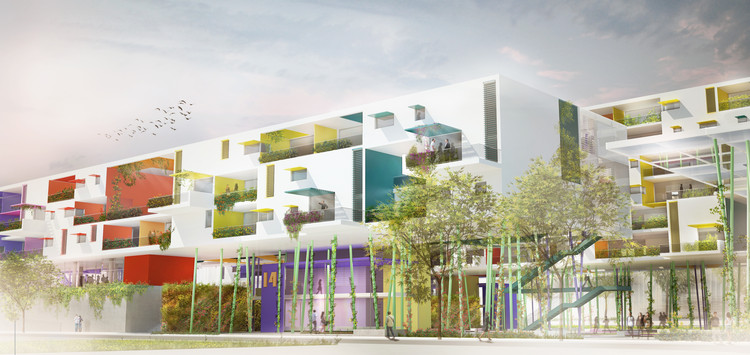
Artist and writer Yayoi Kusama has created an installation for the Glass House that will be on display in celebration of the 110th anniversary of Philip Johnson’s birth, as well as the 10th anniversary of the opening of the Glass House site to the public.
From September 1 through 26, Dots Obsession – Alive, Seeking for Eternal Hope will be on display, with the Glass House itself covered with polka dots. “Visitors who attend the exhibition during this time will be offered the unique experience to simultaneously see the world through the eyes of both Philip Johnson and Yayoi Kusama.”

































































