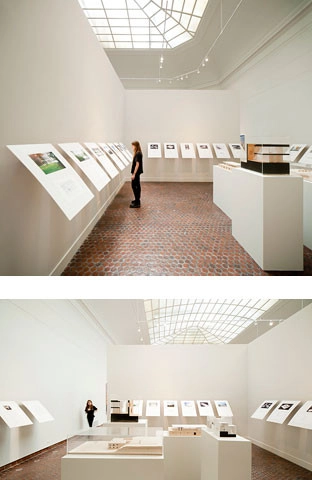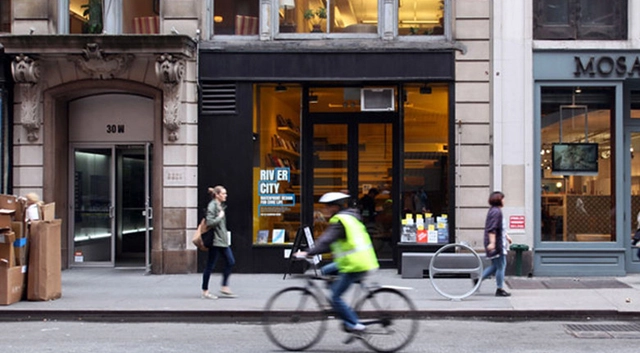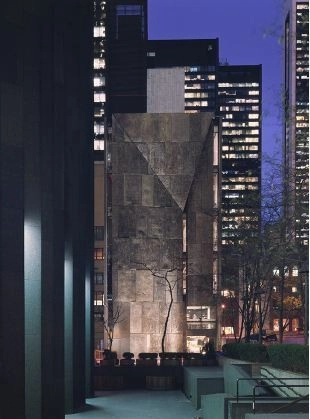
BOFFO, with eyewear brand Linda Farrow, just launched their latest Building Fashion competition which asks participants to design and build a temporary store in New York City for the iconic eyewear brand. Exploring the intersection of architecture and fashion through integrated store and exhibition design, a shipping container, near New York City's Meatpacking district, will be redesigned inside and out providing a unique glimpse into the work of vibrant and acclaimed designers. This third annual installation series aims to once again push the limits of temporary architecture and the language of retail design.
BOFFO Building Fashion will also showcase design installations that push the limits of temporary architecture and retail spaces through fashion and architecture collaborations. The installations will be open to the public December 4-24. The deadline for project submissions is July 14. For more information, please visit here. Check out their video after the break.








































