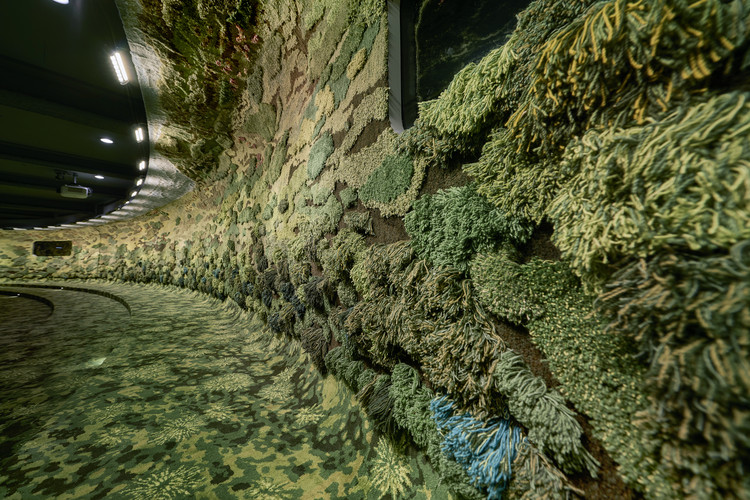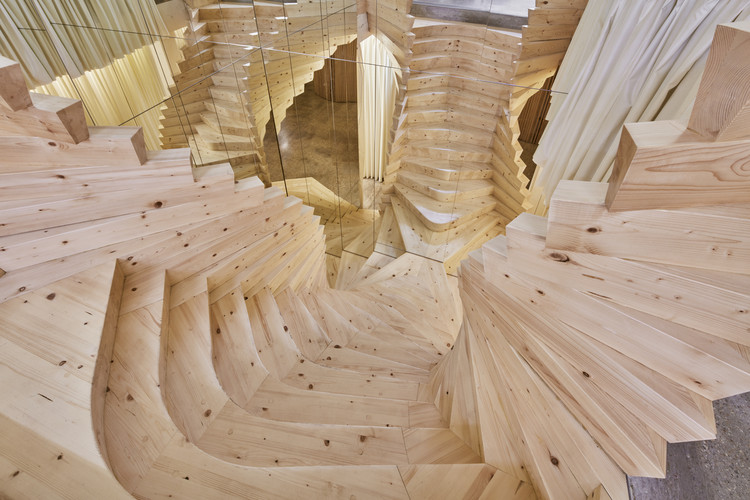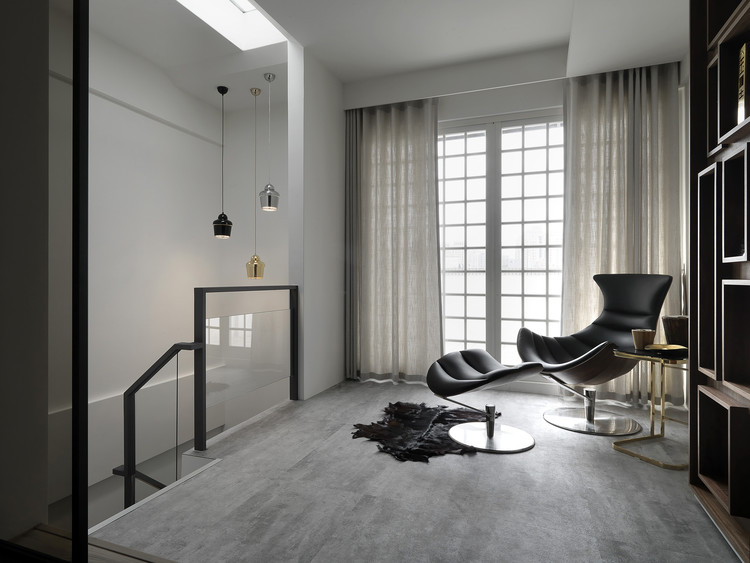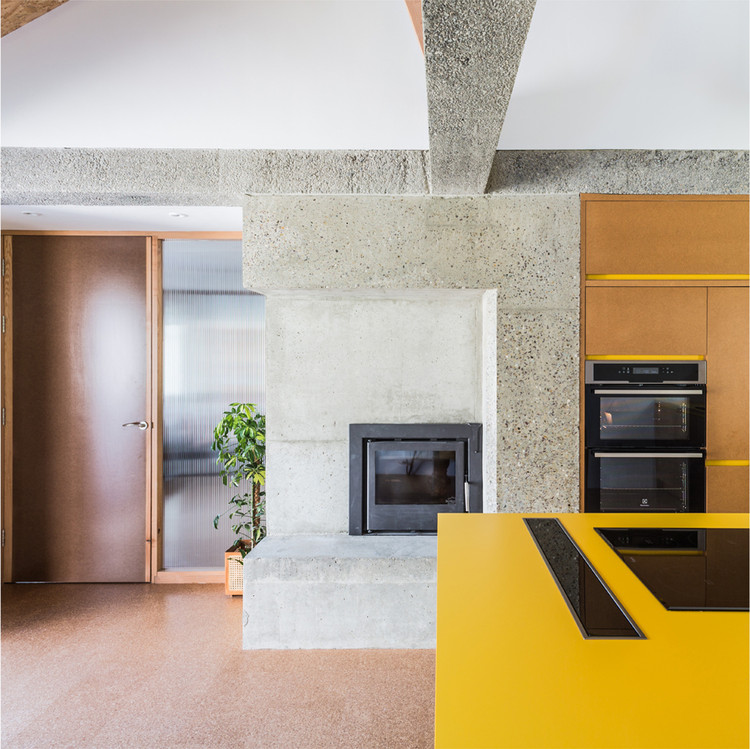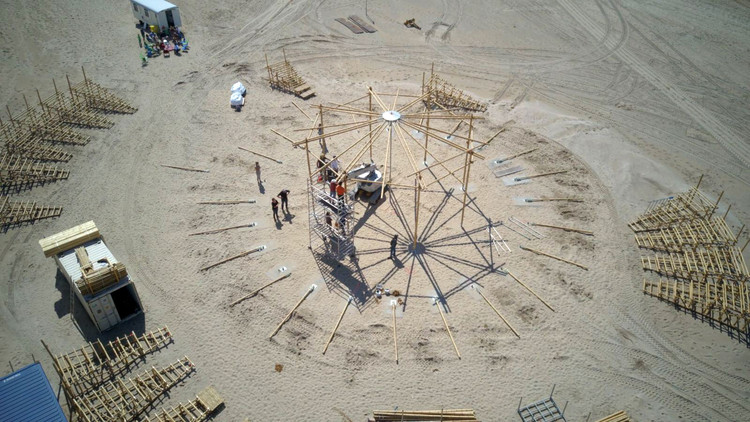
A single piece of furniture, designed by architect Angel Rico, allows this husband, wife, and child to live happily in only 20 square meters of space (about 215 square feet). Smart design solutions, such as this, are essential for any modern day tiny house or apartment. Keep reading to learn everything this transformer can do.


