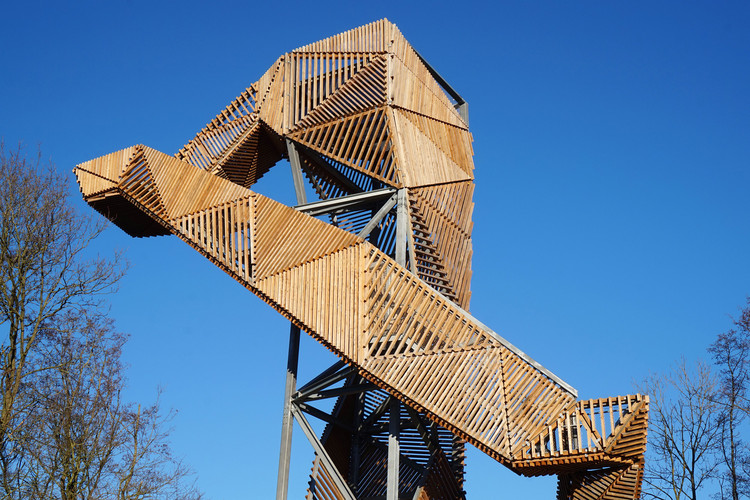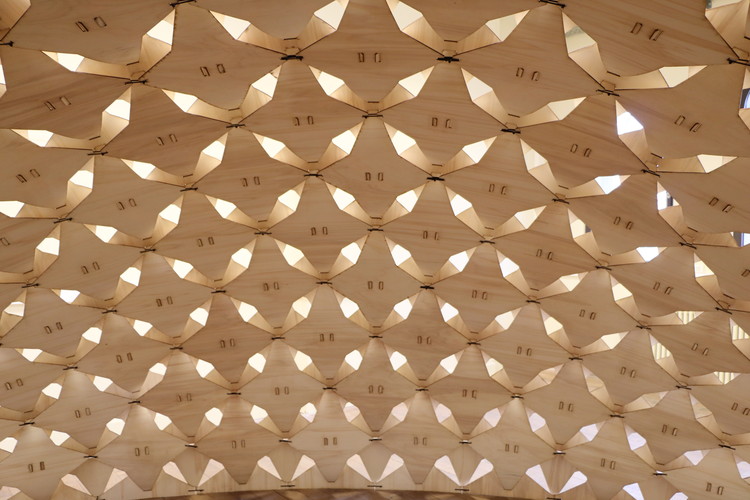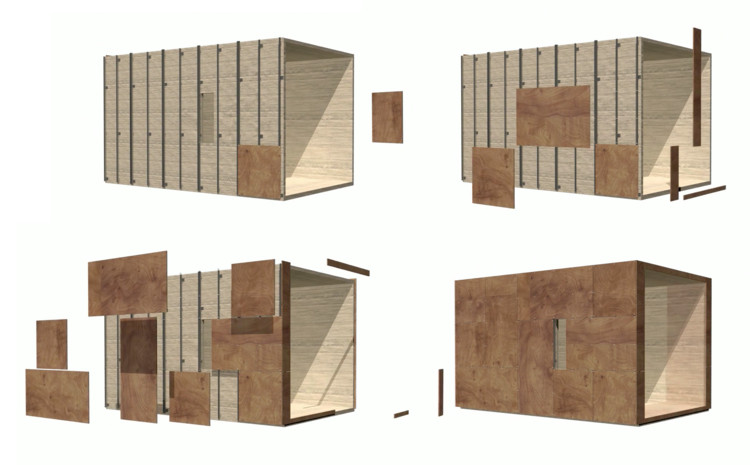
Siam Research and Innovation Company (SRI) is a Thailand-based cement manufacturer that has been developing innovations to push the limits of 3D printing in architecture. Their project 'Triple S' –developed in 2017– is based on traditional Thai craftsmanship to generate Surface, Structure, and Shelter in a single process; its specific artisanal form creating beautiful framework for structural purposes, easily building living spaces.


















