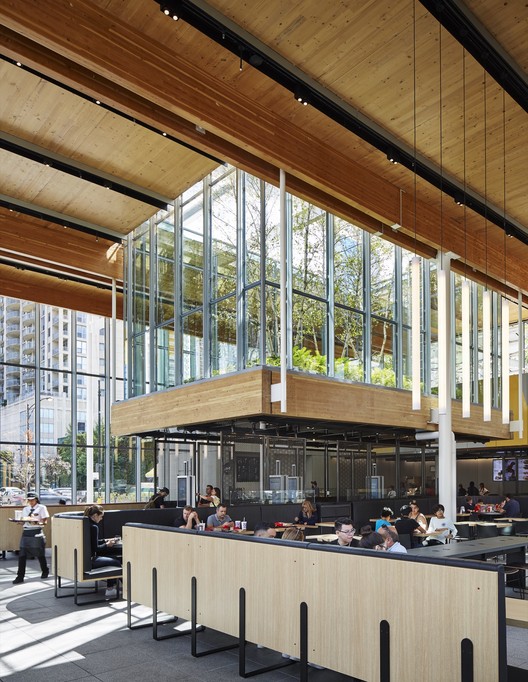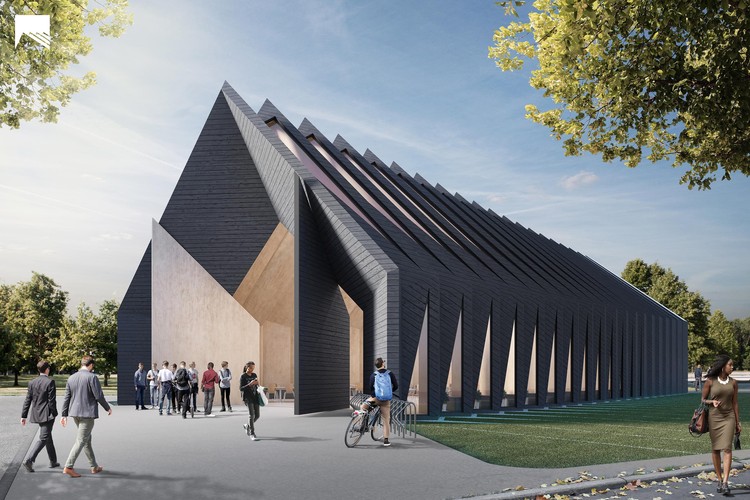
Powerhouse Company revealed its design for the new Tilburg University Lecture Hall, which upon completion, will be the Netherlands’ first academic building made of cross-laminated timber. Set within a wooded landscape, the lecture hall is a nod to the 1960s grade-listed Modernist architecture of the campus, echoing its monastic atmosphere through the rhythm of the windows and the limestone façades.







































