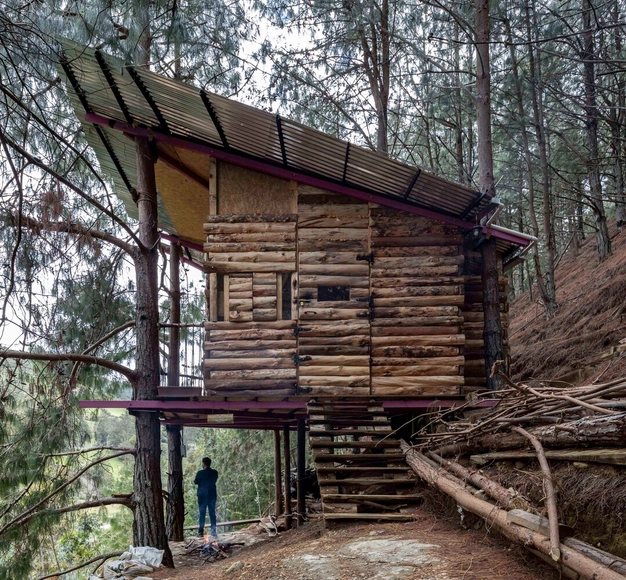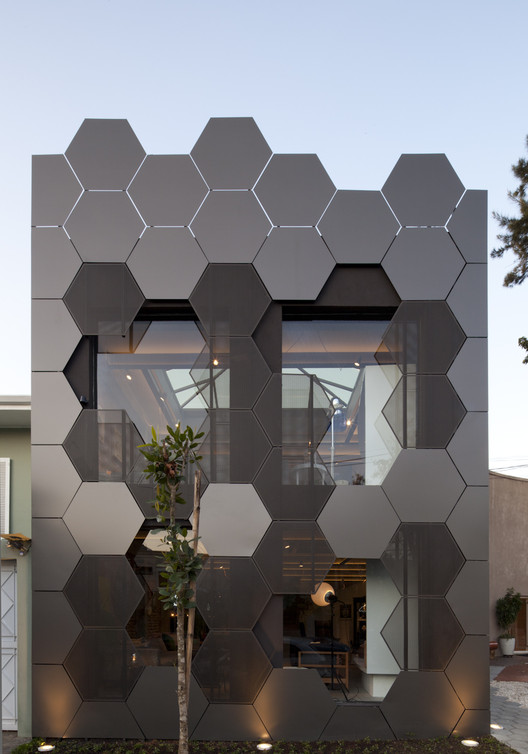
How did a material conceived for bridges, factories, and large-scale structures make its way to the living room bench, the apartment bookshelf, the café table? For centuries, metal was associated with labor, machinery, and monumentality—from the exposed structures of 19th-century World’s Fairs to the productive logic of modern industry. Its presence in domestic interiors is not self-evident but rather a cultural achievement: the transformation of an industrial material into an element of everyday, intimate use, in close proximity to the body.


































































