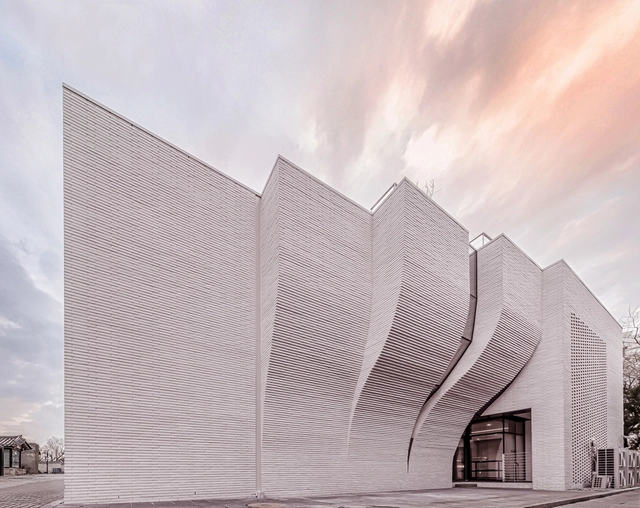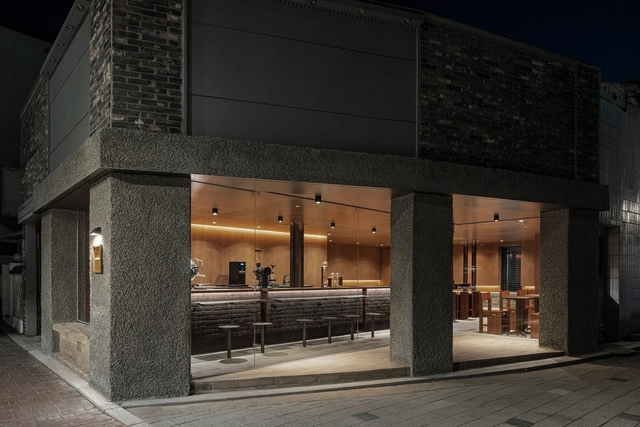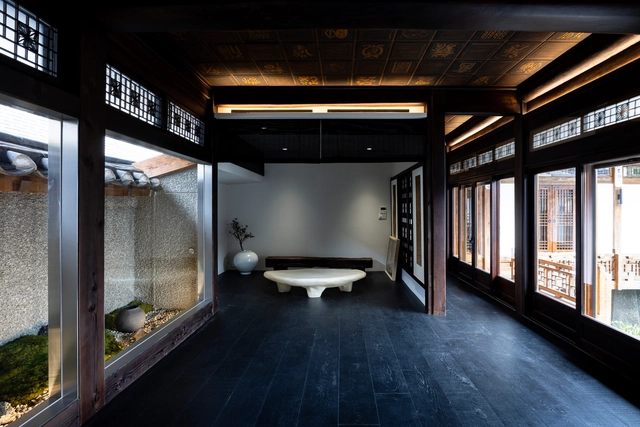-
ArchDaily
-
Jongno-gu
Jongno-gu: The Latest Architecture and News
https://www.archdaily.com/992441/brickwell-mixed-use-building-society-of-architectureHana Abdel
https://www.archdaily.com/1012439/arario-gallery-seoul-schemata-architectsHana Abdel
https://www.archdaily.com/1012025/inwang-guard-post-forest-retreat-soltozibin-architects-plus-sn-architecturePilar Caballero
https://www.archdaily.com/1010411/eod-pub-and-lounge-studio-preproPilar Caballero
https://www.archdaily.com/1009098/tiny-forest-house-younghanchung-architectsHana Abdel
https://www.archdaily.com/1008360/the-outdoor-room-pavilion-salazarsequeromedina-plus-frank-barkowBenjamin Zapico
https://www.archdaily.com/1007856/trees-and-traces-an-in-visible-pavilion-plastique-fantastiqueClara Ott
https://www.archdaily.com/1006734/pair-pavilion-pezo-von-ellrichshausenBenjamin Zapico
https://www.archdaily.com/1005394/the-pavilion-of-contemplation-jk-arHana Abdel
https://www.archdaily.com/997672/m-plus-ms-bar-studio-gimgeosilAndreas Luco
https://www.archdaily.com/997615/volumetric-urban-space-less-architectsHana Abdel
https://www.archdaily.com/995563/onecafe-oftn-studioHana Abdel
https://www.archdaily.com/994660/komfortabel-anguk-coffee-studio-motifHana Abdel
https://www.archdaily.com/994389/nostalgia-bluejae-house-creative-studio-unravelHana Abdel
https://www.archdaily.com/993695/song-hyun-jae-kukje-gallery-urban-ark-architectsHana Abdel
https://www.archdaily.com/992156/ogindan-dandan-house-smlHana Abdel
https://www.archdaily.com/991201/nostalgia-hiddenjae-accommodation-oftn-studioHana Abdel
https://www.archdaily.com/976688/sejong-art-center-designcamp-moonpark-dmpHana Abdel
















