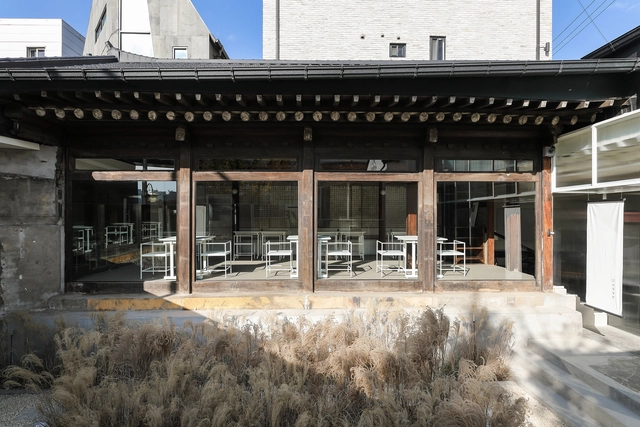-
ArchDaily
-
Jongno-gu
Jongno-gu: The Latest Architecture and News
https://www.archdaily.com/968421/cafe-bidam-design-tokenHana Abdel
https://www.archdaily.com/923823/saemoonan-church-seoinn-design-group-plus-lee-eunseokAndreas Luco
https://www.archdaily.com/948705/cerulean-coffee-shop-studio-stofHana Abdel
https://www.archdaily.com/943749/mass-arts-plastiques-gallery-form-and-functionHana Abdel
https://www.archdaily.com/942748/dongnip-milbang-restaurant-design-studio-maoomAndreas Luco
https://www.archdaily.com/938161/nuwa-house-z-labValeria Silva
https://www.archdaily.com/933971/gugi-dong-house-bcho-partnersHana Abdel
https://www.archdaily.com/931422/mangata-restaurant-nomalHana Abdel
https://www.archdaily.com/907185/caligari-brewing-labotoryRayen Sagredo
https://www.archdaily.com/905163/brick-mesh-theplus-architectsDaniel Tapia
https://www.archdaily.com/902169/nusang-dong-house-studio-gaonPilar Caballero










