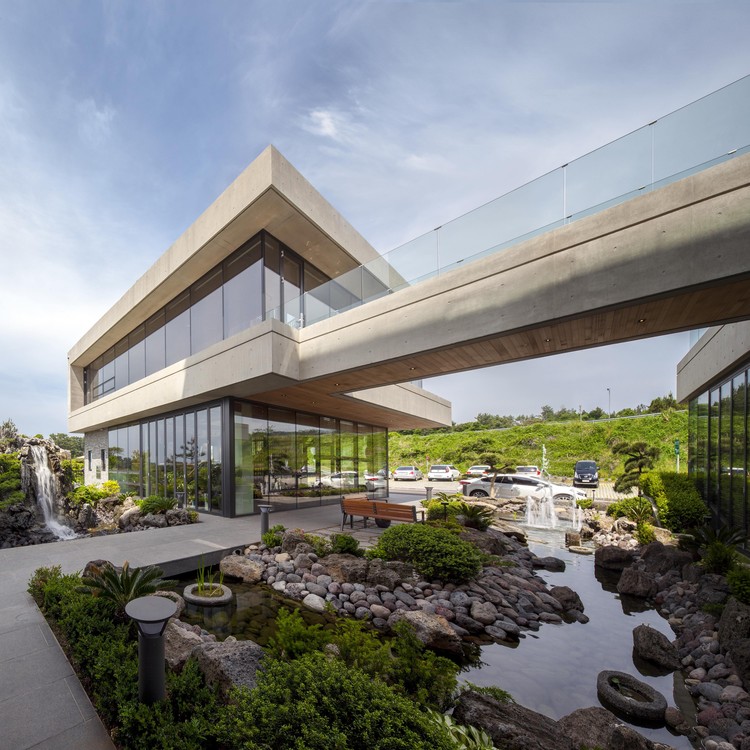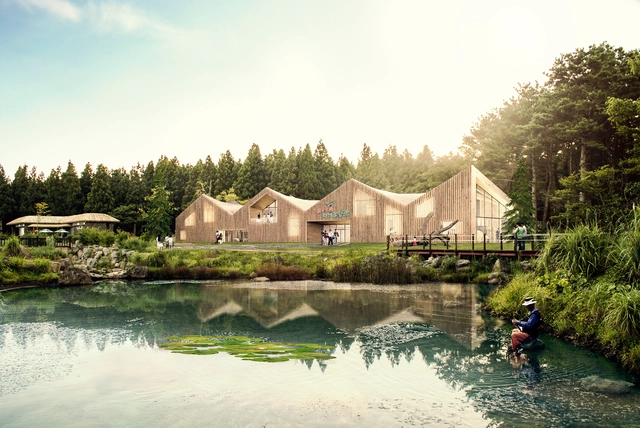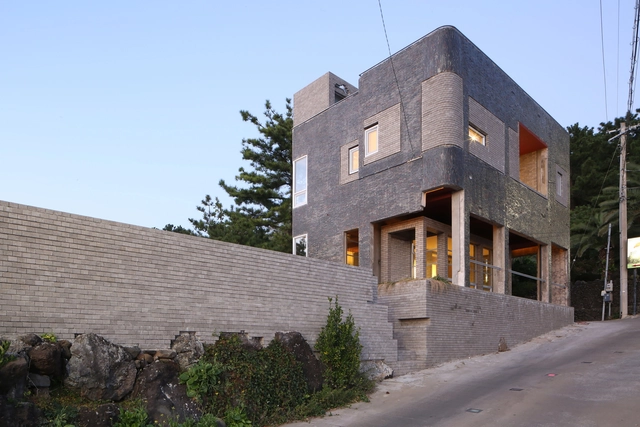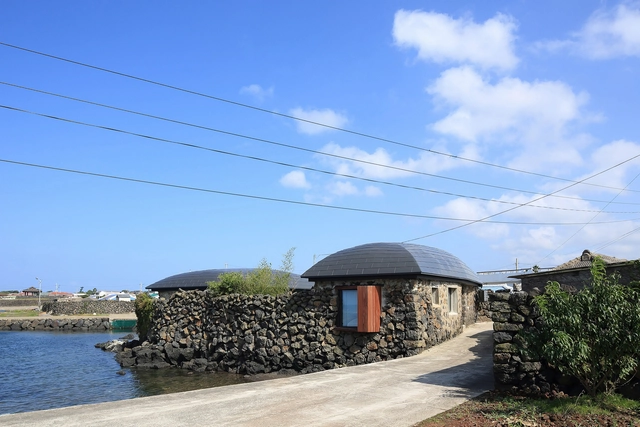
-
Architects: KYWC Architects, Kim Seunghoy (Seoul National University)
- Area: 3233 m²
- Year: 2014
-
Professionals: Ean R&C, Yoon Koojo Structural Engineering Co.



.jpg?1474936424&format=webp&width=640&height=580)

Urban Agency and Group-K have placed 3rd in a competition for a “Wood Experience Center” on the island of Jeju, South Korea. The project location is an area of the island called Redorum, a wild natural environment containing a dense cedar forest and a tranquil lake. The architects responded to this unique site by designing a building that both preserves the unspoiled beauty of the landscape and creates an iconic building containing an exhibition hall, workshop and library.








