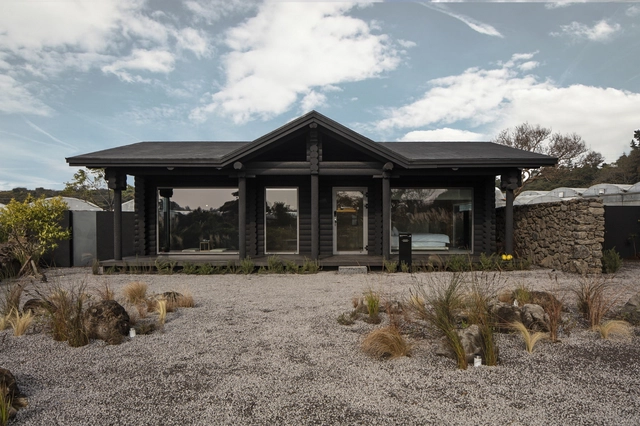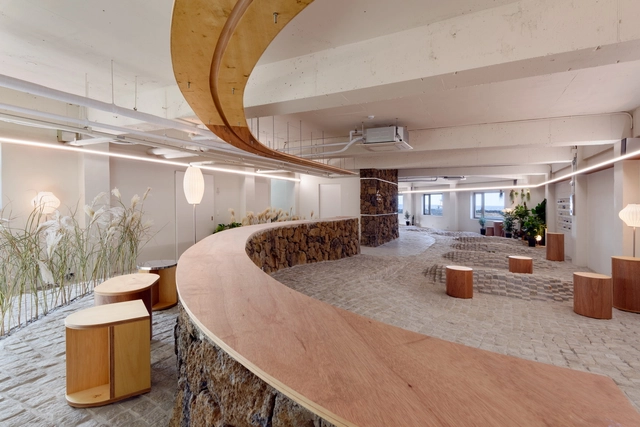
Jeju-si: The Latest Architecture and News
Stone Wall Stay House / Atelier O
https://www.archdaily.com/1034507/stone-wall-stay-house-atelier-oMiwa Negoro
Watarstay [Wa:Tar] / 100A associates
![Watarstay [Wa:Tar] / 100A associates - Hospitality Architecture](https://snoopy.archdaily.com/images/archdaily/media/images/68ca/cc73/562a/2d00/0133/fa42/slideshow/image_100A-WA_TAR__10_.jpg?1758121106&format=webp&width=640&height=580)
-
Architects: 100A associates
- Area: 150 m²
- Year: 2024
https://www.archdaily.com/1034235/watarstay-wa-tar-100a-associatesMiwa Negoro
Aewol Craft Shop & House / O Architects

-
Architects: O Architects South Korea
- Area: 155 m²
- Year: 2022
-
Manufacturers: American Standard, DOMUS METAL, Durastack, Legrand, Lumid, +2
https://www.archdaily.com/1003933/aewol-craft-shop-and-house-o-architects-south-koreaHana Abdel
Space of Muwi Stay / Atelier ITCH

-
Architects: Atelier ITCH
- Area: 967 m²
- Year: 2022
https://www.archdaily.com/996691/space-of-muwi-stay-atelier-itchHana Abdel
Nasillonner House / Moreless Architects

-
Architects: Moreless Architects
- Area: 84 m²
- Year: 2018
-
Professionals: Eden Structure, I-eco ENG
https://www.archdaily.com/982151/nasillonner-house-moreless-architectsBianca Valentina Roșescu
Kolon Sport Sotsot Rebirth Shop / Schemata Architects

-
Architects: Schemata Architects
- Area: 349 m²
- Year: 2021
-
Professionals: Murzi Design Co Ltd, id.bridge, PADOSIKMUL
https://www.archdaily.com/977933/kolon-sport-sotsot-rebirth-shop-schemata-architectsHana Abdel
FREITAG JEJU by MMMG / Schemata Architects + Jo Nagasaka

-
Architects: Jo Nagasaka, Schemata Architects
- Area: 222 m²
- Year: 2020
-
Professionals: Yigak Constructio
https://www.archdaily.com/962101/freitag-jeju-by-mmmg-schemata-architects-plus-jo-nagasakaPilar Caballero
Creamm / Schemata Architects + Jo Nagasaka

-
Architects: Jo Nagasaka, Schemata Architects
- Area: 98 m²
- Year: 2020
-
Professionals: DESIGN E-YEON
https://www.archdaily.com/962132/creamm-schemata-architects-plus-jo-nagasakaHana Abdel
D&Department Jeju by ARARIO / Schemata Architects + Jo Nagasaka

-
Architects: Jo Nagasaka, Schemata Architects
- Area: 2327 m²
- Year: 2020
-
Manufacturers: Louis Poulsen
-
Professionals: Yigak Construction Company, MILLIMETER MILLIGRAM, PADOSIKMUL
https://www.archdaily.com/962074/d-and-department-jeju-by-arario-schemata-architects-plus-jo-nagasakaHana Abdel
Portable Bike Store / Schemata Architects + Jo Nagasaka

-
Architects: Jo Nagasaka, Schemata Architects
- Area: 298 m²
- Year: 2020
-
Professionals: Yigak Construction Company
https://www.archdaily.com/962090/portable-bike-store-schemata-architects-plus-jo-nagasakaHana Abdel
Simple House / Moon Hoon
https://www.archdaily.com/878629/simple-house-moon-hoonRayen Sagredo
The 646m/s Stay / STARSIS
https://www.archdaily.com/956835/the-646m-s-stay-starsisHana Abdel
Gongbech Untouchable Heart / SF LAB
https://www.archdaily.com/953898/gongbech-untouchable-heart-sf-labHana Abdel
Casa Gaia / Studio GAON
.jpg?1600349216&format=webp&width=640&height=580)
-
Architects: Studio GAON
- Area: 136 m²
- Year: 2020
-
Manufacturers: American Standard, Eagon, Kohler, Younhyun Trading
-
Professionals: Starsis
https://www.archdaily.com/947955/casa-gaia-studio-gaonHana Abdel
The Stair House / Formative Architects

-
Architects: Formative Architects
- Area: 213 m²
- Year: 2019
-
Manufacturers: American Standard, DAELIM BATH, DOMUS METAL, Eagon Maru, Korea Brick, +2
-
Professionals: Dream Structure, GM EMC
https://www.archdaily.com/944965/the-stair-hous-formative-architectsHana Abdel
Guesthouse Share Together with Draindot / STARSIS + ilsang workroom

-
Architects: STARSIS, ilsang workroom
- Area: 724 m²
- Year: 2018
-
Manufacturers: E plus, JEVISCO, LIMAS, Mabee Studio, cemento lab
https://www.archdaily.com/918569/guesthouse-share-together-with-draindot-starsis-plus-ilsang-workroomClara Ott
SIHORU / 100A associates

-
Architects: 100A associates
- Area: 95 m²
- Year: 2018
-
Manufacturers: American Standard, E plus, HAY, Nite, Vista
https://www.archdaily.com/905523/sihoru-100a-associatesPilar Caballero







![© Jae-yoon Kim Watarstay [Wa:Tar] / 100A associates - Exterior Photography, Hospitality Architecture](https://images.adsttc.com/media/images/68ca/cc73/562a/2d00/0133/fa41/thumb_jpg/image_100A-WA_TAR__2_.jpg?1758121105)
![© Jae-yoon Kim Watarstay [Wa:Tar] / 100A associates - Exterior Photography, Hospitality Architecture, Courtyard](https://images.adsttc.com/media/images/68ca/cc77/562a/2d00/0133/fa4b/thumb_jpg/image_100A-WA_TAR__47_.jpg?1758121188)
![© Jae-yoon Kim Watarstay [Wa:Tar] / 100A associates - Hospitality Architecture](https://images.adsttc.com/media/images/68ca/cc77/562a/2d00/0133/fa54/thumb_jpg/image_100A-WA_TAR__79_.jpg?1758121137)
![© Jae-yoon Kim Watarstay [Wa:Tar] / 100A associates - Exterior Photography, Hospitality Architecture](https://images.adsttc.com/media/images/68ca/cc77/562a/2d00/0133/fa4a/thumb_jpg/image_100A-WA_TAR__43_.jpg?1758121142)
![Watarstay [Wa:Tar] / 100A associates - More Images](https://images.adsttc.com/media/images/68ca/cc73/562a/2d00/0133/fa42/newsletter/image_100A-WA_TAR__10_.jpg?1758121106)
































































-025.jpg?1600352652)
-027.jpg?1600352711)
-033.jpg?1600352837)
-023.jpg?1600352593)
.jpg?1600349216)














