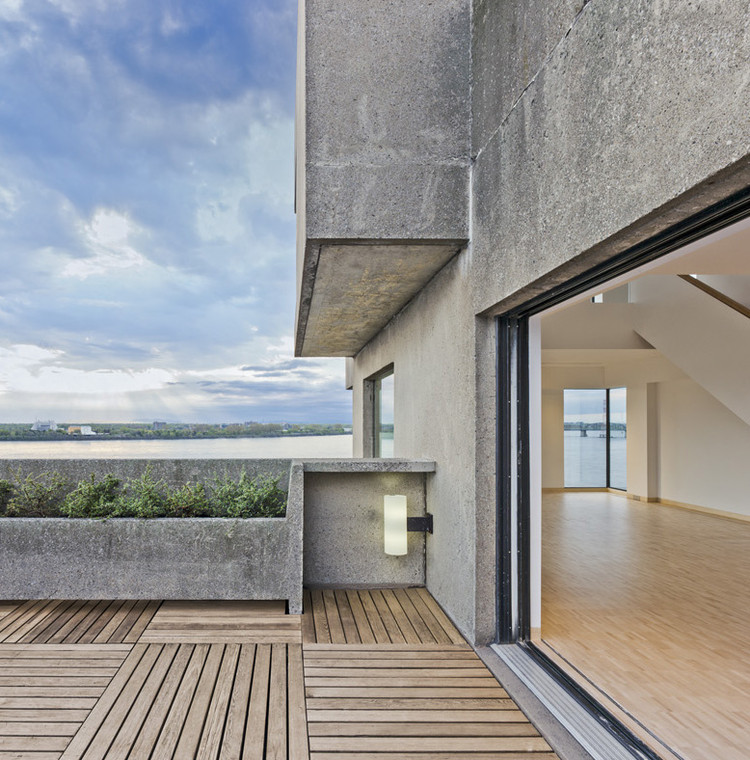
Canada's Expo 67 stands as one of the most successful world expos ever held, setting records and leaving an enduring impact on Montreal's urban landscape. As part of Canada's 100 years celebrations, the event provided an opportunity for the city to showcase its cultural and technological achievements on a global platform. With over 50 million visitors in just six months, it shattered attendance records, including an astonishing 569,500 visitors in a single day. An unprecedented feat for a world fair at the time. Now, 58 years later, and with the Osaka Expo 2025 set to showcase how to design the future society for our lives, it is worth revisiting the legacy of Expo 67 and exploring the urban transformations it brought to Montreal.


























.jpg?1493587707&format=webp&width=640&height=580)




