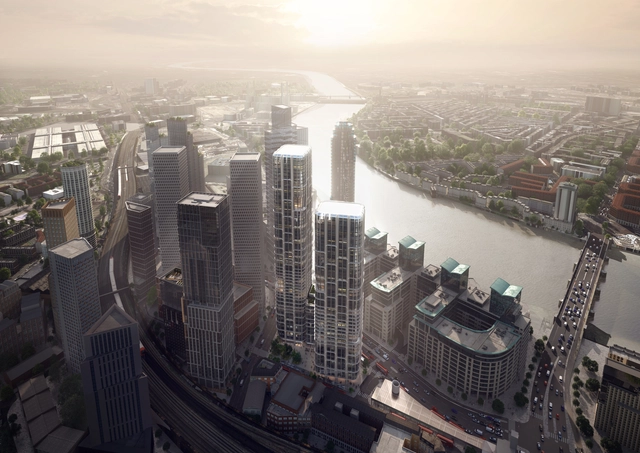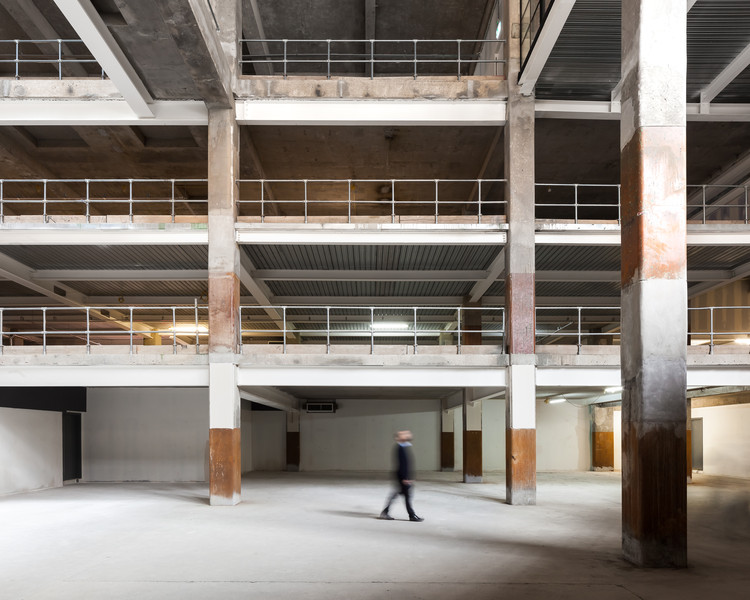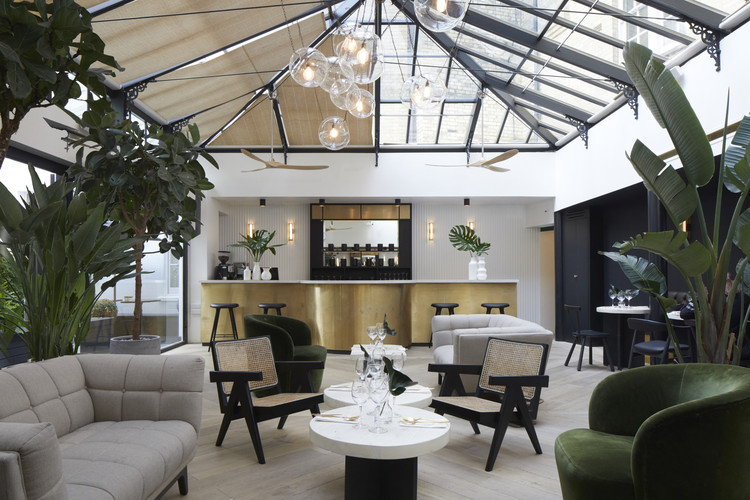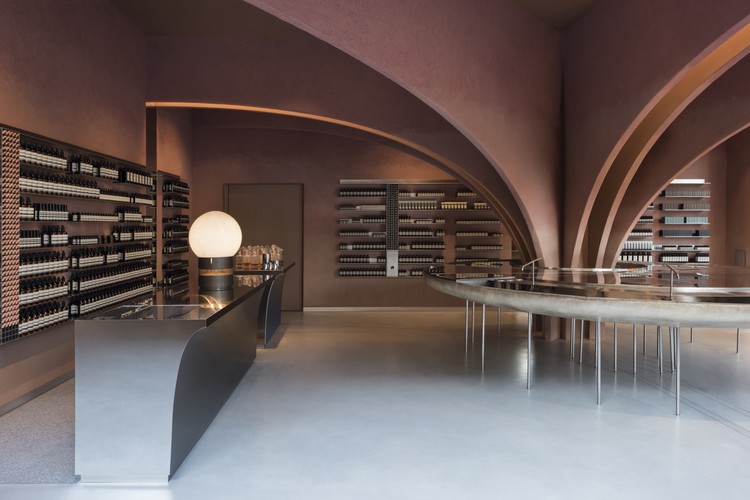
Greater London: The Latest Architecture and News
Nobu Hotel Shoreditch / Ben Adams Architects
https://www.archdaily.com/893888/nobu-hotel-shoreditch-ben-adams-architectsRayen Sagredo
Marlborough Primary School / Dixon Jones

-
Architects: Dixon Jones
- Area: 4095 m²
- Year: 2017
-
Professionals: Macgregor Smith, Arup, Waterman Structures
https://www.archdaily.com/893807/marlborough-primary-school-dixon-jonesRayen Sagredo
The Sekforde / Chris Dyson Architects

-
Architects: Chris Dyson Architects
- Area: 493 m²
- Year: 2018
-
Manufacturers: HESmith, Koster, Ochsner, Reclaimed London
https://www.archdaily.com/892861/the-sekforde-chris-dyson-architectsPilar Caballero
Center Point Tower / Conran and Partners
.jpg?1524015057)
-
Architects: Conran and Partners
- Year: 2018
-
Manufacturers: Fritz Hansen, Saflex, Vibia, Arflex, Artek, +23
-
Professionals: Multiplex, Speirs + Major, Wintech, Pell Frischman, Sandy Brown
https://www.archdaily.com/892779/center-point-tower-conran-and-partnersPilar Caballero
W+S Residence / JaK Studio

-
Architects: JaK Studio
- Area: 142 m²
- Year: 2017
-
Manufacturers: Buster and Punch, Domus Tiles, Havwoods, John Harragan
-
Professionals: Joakim O'Connor, Salus, Car Ltd
https://www.archdaily.com/891258/walker-plus-simunic-residence-jak-studioDaniel Tapia
BishopsWood Court / Daykin Marshall Studio

-
Architects: Daykin Marshall Studio
- Area: 1295 m²
- Year: 2017
-
Professionals: DWG Brickwork, Gypcraft, Mather & Smith, Modebest, NHBC, +2
https://www.archdaily.com/890517/bishopswood-court-daykin-marshall-studioRayen Sagredo
15 Clerkenwell Close / GROUPWORK + Amin Taha Architects

-
Architects: Amin Taha Architects, GROUPWORK
- Area: 2000 m²
- Year: 2017
-
Manufacturers: Fisher & Paykel, Ceadesign, Glasstec Systems, Reliance Veneer, The Stonemasonry Company
-
Professionals: Glasstec Systems, JB Structures, MLM, RBA, The Stonemasonry Company, +3
https://www.archdaily.com/891018/15-clerkenwell-close-groupwork-plus-amin-taha-architectsCristobal Rojas
Union Wharf / Nicholas Szczepaniak Architects

-
Architects: Nicholas Szczepaniak Architects
- Area: 163 m²
- Year: 2017
-
Manufacturers: Anour, Concreations, Fineline Aluminium, HAY, The Better Hearth, +1
-
Professionals: Blue Engineering, Q Projects
https://www.archdaily.com/889928/union-wharf-nicholas-szczepaniak-architectsRayen Sagredo
Greville Road Studio / Syte Architects

-
Architects: Syte Architects
- Area: 64 m²
- Year: 2015
-
Manufacturers: Contractor's Choice, KKDC, Mike Stoane Lighting, Peak Oak
-
Professionals: Aspect Construction, Syntax Lighting, Michael Barclay Partnership
https://www.archdaily.com/889100/greville-road-studio-syte-architectsCristobal Rojas
London Business School, The Sammy Ofer Centre / Sheppard Robson

-
Architects: Sheppard Robson
- Area: 11467 m²
- Year: 2017
-
Professionals: Wheelers, Long & Partners, Ramboll, Wates Construction, Sandy Brown
https://www.archdaily.com/888570/london-business-school-the-sammy-ofer-centre-sheppard-robsonRayen Sagredo
Herbal House Refurbishment / BuckleyGrayYeoman

-
Architects: BuckleyGrayYeoman
- Area: 115000 ft²
- Year: 2017
-
Manufacturers: Crittall, Domus Tiles, Steyson
-
Professionals: Montagu Evans, Waterman Structures
https://www.archdaily.com/887679/herbal-house-refurbishment-buckleygrayyeomanDaniel Tapia
Acute Intervention / David Stanley Architects + Romy Grabosch

-
Architects: David Stanley Architects + Romy Grabosch
- Area: 80 m²
- Year: 2017
https://www.archdaily.com/887816/acute-intervention-david-stanley-architects-plus-romy-graboschCristobal Rojas
MyChelsea Boutique Hotel / Design Haus Liberty

-
Architects: Design Haus Liberty
- Area: 20000 ft²
- Year: 2017
-
Manufacturers: DH Liberty Lux, Mater, Patterna Hex Anthracite, Reclaimed Flooring, Swoon
https://www.archdaily.com/887485/mychelsea-boutique-hotel-design-house-libertyDaniel Tapia
Zaha Hadid Architects Unveil Mixed-Use Public Square Scheme for Vauxhall Cross Island in London

Zaha Hadid Architects has unveiled the design of a new mixed-use development to be located on the Vauxhall Cross Island site adjacent to Vauxhall Station in London. Aiming toward becoming a new public square for the neighborhood, the complex will consist of two towers connected by a street level podium, offering a variety of programmatic uses including a hotel, offices, residences, retail and public amenities.
https://www.archdaily.com/887414/zaha-hadid-architects-unveil-mixed-use-public-square-scheme-for-vauxhall-cross-island-in-londonPatrick Lynch
Independent Place / MW Architects

-
Architects: MW Architects
- Area: 25 m²
- Year: 2016
-
Manufacturers: Metsa Woods, Alufold, WISA
-
Professionals: E&C Building and Design, Structure Mode
https://www.archdaily.com/871382/independent-place-mwarchitectsAntonia Cayupe
Pinnacle N10 / pH+

-
Architects: pH+
- Area: 4218 m²
- Year: 2017
-
Manufacturers: Brick Supplier, Cladding Supplier, Stone Banding
-
Professionals: Jamm Living, Mason Navarro Pledge, Sweco, Savills
https://www.archdaily.com/885146/pinnacle-n10-ph-plusRayen Sagredo
Rooftop Sauna in London / Aalto University - School of Arts, Design and Architecture

- Area: 71 m²
- Year: 2017
-
Manufacturers: RODECA GMBH, Harvia, Saas, Versowood
https://www.archdaily.com/884586/rooftop-sauna-in-london-aalto-university-school-of-arts-design-and-architectureDaniel Tapia
Aesop Duke of York Square / Snøhetta
https://www.archdaily.com/883547/aesop-duke-of-york-square-snohettaRayen Sagredo












.jpg?1524092841)
.jpg?1524092957)
.jpg?1524092865)
.jpg?1524092854)

.jpg?1524014899)
.jpg?1524014649)
.jpg?1524015057)

.jpg?1524015752)



































































