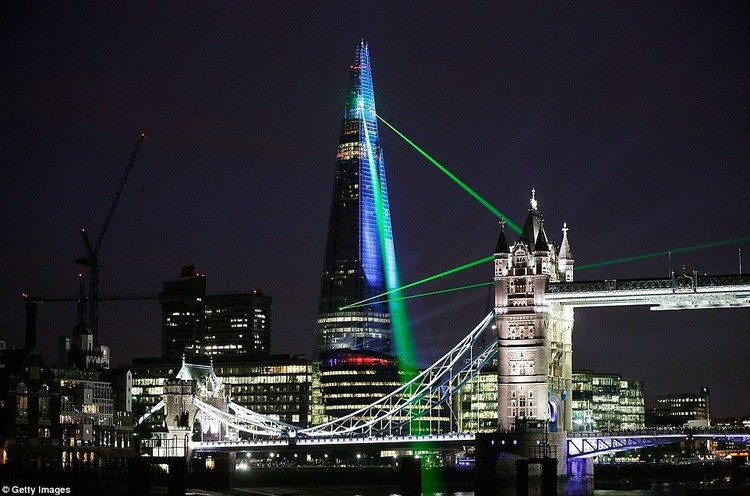
Sou Fujimoto’s contribution for the 13th edition of the Serpentine Gallery Pavilion is beginning to take shape, as the “geometric, cloud-like form” has slowly made its way towards the height of the trees in the rustic landscape of the Kensington Gardens in London. Upon its completion in June, the 350 square-meter latticed structure will fuse together the man-made and natural world, creating a lush, semi-transparent terrain that will host a series of flexible social spaces and a vibrant collection of plant life.
More images by London photographer Laurence Mackman after the break.


















