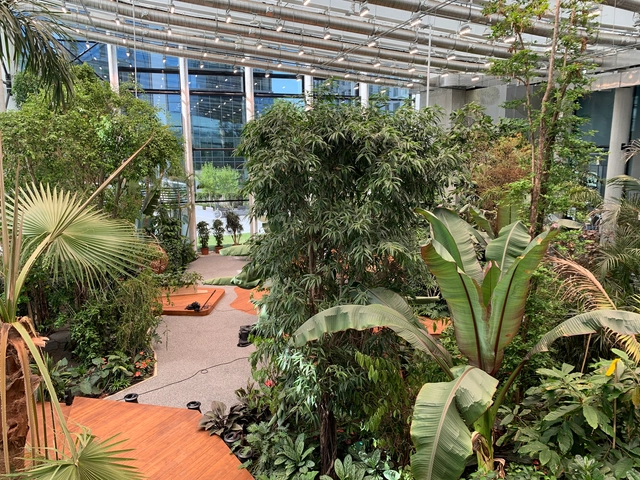
-
Architects: IPA Filip Kozarski, Roark Studio
- Area: 1500 m²
- Year: 2025
-
Manufacturers: mozi studio








Henning Larsen has released images of their proposed urban development for the historic Imperial Shipyard at Gdansk, Poland. The 4.3million-square foot (400,000-square-meter) development seeks to transform the shipyard, built in 1844, into a “powerful financial and social engine building a thriving, mixed-use, inner-city neighborhood by the waterfront that is alive around the clock.”
The old industrial site has played a central role in the economic development of both Gdansk and Poland, serving as a key shipbuilding hub on the Baltic Coast. Through creating spines of public life centered on pedestrian/bicycle-friendly streets, Henning Larsen seeks to maintain the shipyard’s strong presence through waterfront living, work, and recreation.



Five years after Studio Architektoniczne Kwadrat's design was selected as the winner, the Museum of the Second World War in Gdańsk, Poland is nearing completion, with a deadline set for Summer 2016. Presenting the narrative of the Second World War in a comprehensive way, the museum will focus specifically on the war’s impact on the everyday life of civilians and soldiers. The choice of Gdańsk as the site of the museum is also significant – not only was it where the war broke out, it was also where Solidarity emerged during the post-war division of the world.

Warsaw-based firms KAMJZ and Kurylowicz & Associates have shared their proposal for an office building in Poland, as part of the Gdańsk Central Business District Development Strategy. Centrally located at the interchange of several arterial roads and public transit routes, the complex will house a mixed-use program combining office spaces with retail, leisure, sport, and civic functions.
Learn more about the project and view selected images after the break.

The Schleifer & Milczanowski Architekci team was asked to prepare several conceptual designs of a prefabricated public convenience unit and to develop a feasibility study for the project. In the future, the project deliverables were supposed to serve as the basis for developing a technical design of a reproducible Gdańsk-specific public convenience. The aim was to create a prefabricated construction that requires minimum earthworks. The public toilet was to be semiautomatic, for use all year round and easy to operate. In architectural terms, they were required to do something seemingly impossible – to create an exceptional building that would suit not only the historical surroundings but also modern city districts. The building should thus suit everywhere. More images and architects’ description after the break.

Gdańsk Historic Heritage Center, designed by Mariusz Piesik and Kuba Szymański, is meant to be a multifunctional building and a part of targ sienny / targ rakowy complex – a new project in the very center of Gdańsk, Poland. The building’s main purpose is to host an exhibition of a large scale model of a pre-World War II center of the city and mark the starting point of tourist excursions around it’s streets. More images and architects’ description after the break.

Mikolai Adamus shared with us his design for the Quarter Cultural Center located in Gdansk, Poland. The main idea was to supplement the empty square with tissue which surrounds the site for a more intimate and open expression. More images on the project after the break.

The jury for the Museum of the Second World War Competition in Poland have recently announced the winner. Studio Architektoniczne Kwadrat received 1st Prize and will design the new museum in Gdańsk, the city where the war broke out. 2nd Prize was awarded to Polish architects Piotr Płaskowicki & partnerzy Architekci and 3rd Prize to Greece-based BETAPLAN S.A.
See more images and justification of the jury for the winner after the break.