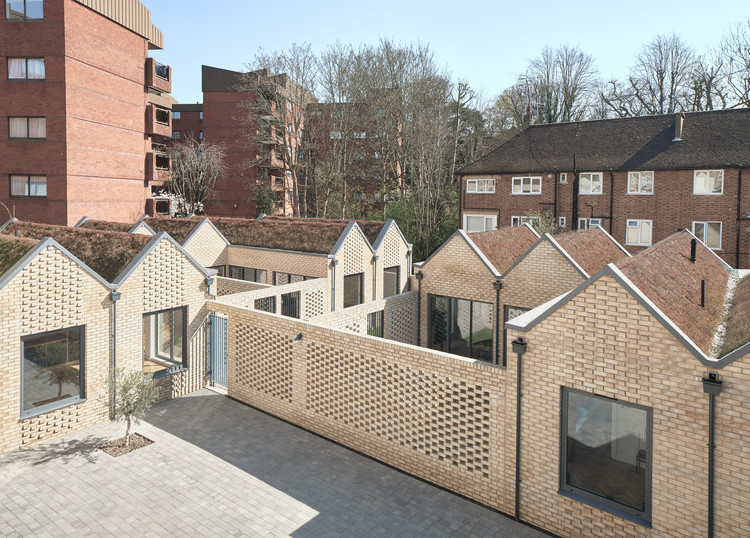
-
Architects: Stanton Williams
- Area: 13000 m²
- Year: 2019
-
Manufacturers: Feldhaus Klinker, KEIM
-
Professionals: Pell Frischman, DP9, Gardiner & Theobald, All Clear Design, Bradley-Hole Schoenaich Landscape, +4




FCBStudios has unveiled the second phase of a regeneration plan for North Hayle Harbour. Drawing inspiration from the historic coastal Cornish town, the design includes 377 homes alongside extensive community facilities. The project teams to establish a location that will become a residential, visitor, business and cultural destination.

Sir David Adjaye has designed a new memorial in Brixton to honor the life of Cherry Groce. The project will be sited in Windrush Square as a tribute to her life, an innocent mother who was shot in her home in 1985 by the Metropolitan Police. The new memorial will be designed to act as a beacon of hope in the pursuit of equality, justice and truth.
.jpg?1513056991)



The most recent edition of The Cathedrals of England brings to a new generation the classic 1930s Batsford guide to England’s religious architecture. Concisely written and speaking to a broad readership, the book serves as a practical guide today as it did almost a century ago, acting as a reference catalogue for every Church of England cathedral in the country at the time.





As far as written records report, “prehistory” dates back between 35,000 BCE and 3000 BCE in the Middle East (2000 BCE in Western Europe). Ancient builders had a profound understanding of human responses to environmental conditions and physical needs. Initially, families and tribes lived together in skin-covered huts and bone structures. Thousands of years later, human settlements evolved into fortified mud-brick walls surrounding rectangular volumes with pierced openings for ventilation and sunlight.
During the upcoming months, we will be publishing short articles on the history of architecture and how it evolved to set the fundamentals of architecture we know today. This week, we are going back to some of the earliest civilizations known to mankind: Megaliths, Mesopotamia, and Ancient Egypt.



