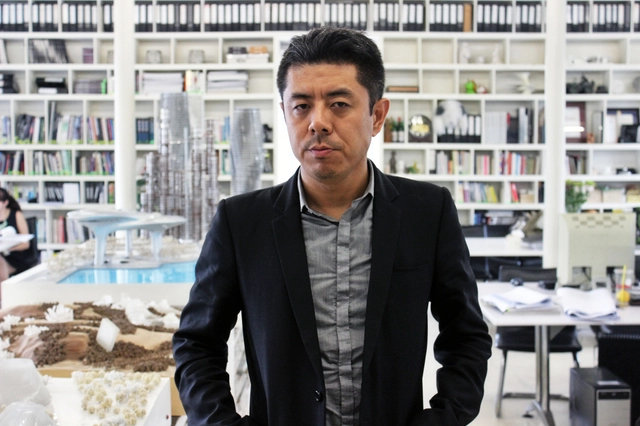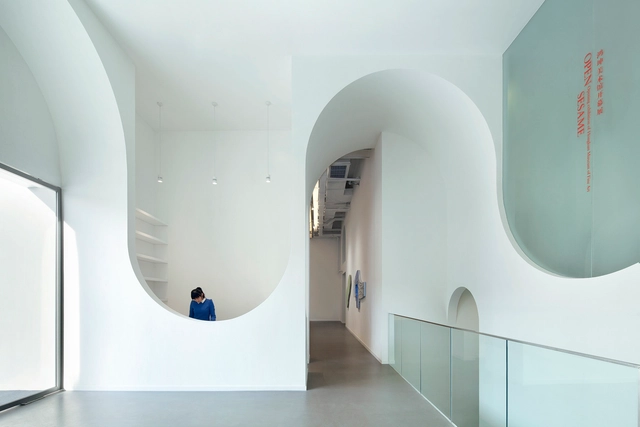
China's accelerated urbanization juxtaposes many local and global urban models in the contemporary urban space of the mega-city/metacity region. Since 1945 the global and local discourse on urban design and development has been dominated by four conceptual models. These four models, the metropolis, the megalopolis, the fragmented metropolis and the megacity/metacity have appeared in Asia with local characteristics and with special, hybrid characteristics. China's rapid urbanization has been based on an equally rapid industrialization that has telescoped the historical development pattern of western nations into 60 years.













































.jpg?1389137893&format=webp&width=640&height=580)
.jpg?1389137745)
.jpg?1389137647)
.jpg?1389137490)
.jpg?1389137256)
.jpg?1389137893)



















