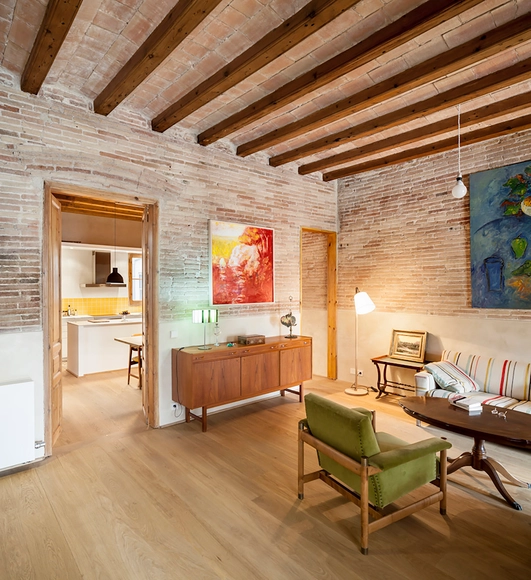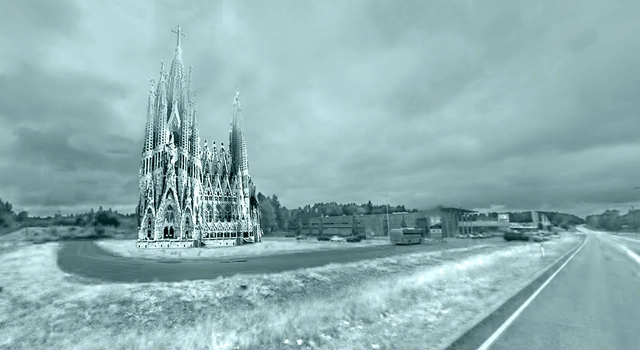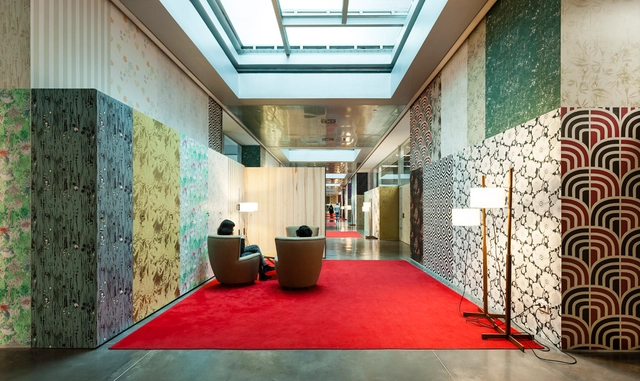
-
Architects: Sergi Pons architects
- Year: 2014





.jpg?1404812333&format=webp&width=640&height=580)
Text description provided by the architects. Created for Barcelona's BCN RE.SET festival organized this year by the Fundació Enric Miralles as part of the city's Tricentenari BCN celebrations, this installation by Yael Reisner and Peter Cook responds to the theme of 'democracy'. The design, titled "Take My Hand" takes inspiration from a number of factors - notably the location of the site outside Barcelona's Civil Registration building, and the idea that the protection of human rights and civil liberties is one of the fundamental tenets of democracy.
The installation is therefore designed as a space to be used in marriage ceremonies and a celebration of human rights through civil weddings. Reisner explains that "the option of a civil marriage in many countries opened new possibilities for interfaith marriages, non-religious marriages, and same sex marriages."
More on the installation after the break

Every year, citizens of Catalonia commemorate the events of September 11th 1714, a key date in the War of the Spanish Succession that has come to symbolize what Voltaire called "the Barcelonans' extreme love of freedom." With this year marking the 300th anniversary of these events, Barcelona Cultura enlisted the Fundació Enric Miralles to curate 7 public installations around the city as part of its Tricentenari BCN program.
The result is BCN RE.SET, organized by Benedetta Tagliabue of the Fundació Enric Miralles and stage director Àlex Ollé, which invited guest architects from countries all over the world to colloborate with local universities and create installations symbolizing 6 political and ideological concepts: identity, freedom, Europe, diversity, democracy and memory. These installations will be in place until September 11th. Read on after the break for descriptions of all 6 installations.

Although already an icon in architectural circles, “birthday boy” Antoni Gaudí may soon be receiving a new accolade: sainthood. Due to his renowned, unique style and tireless efforts on La Sagrada Família, Gaudi, potentially our first Patron Saint of Architects, will be beatified by Pope Francis within the next year.
Although beatification is only the third of four steps towards full-fledged canonization (which will require proof that Gaudí performed at least one miracle), it still seems a good moment to celebrate Gaudí and explore some of his most astounding works scattered throughout the city of Barcelona (seven of which are UNESCO World Heritage Sites). Discover some of our favourites after the break.

One of the major challenges in translating 3D Printing technology into architecture has been the issue of scale. So far, this has generally resulted in ever larger printers, with one of the most successful examples being the KamerMaker, which has been used to 3D print a Dutch Canal House in 2x2x3.5 metre chunks. However, recognizing the limitations on the size of 3D printers, the Institute for Advanced Architecture of Catalonia (IAAC) has developed a family of three small, mobile robots which together can print a structure of any size.
Read on after the break for more on the process.


A team of students from Eindhoven University are to build a forty metre high model of Antonio Gaudí's Sagrada Familia. The project, which follows the completion of the world's biggest ice dome last year, will be constructed from pykrete and reinforced with wood fibres. Impressively, the 1:4 scale model will be built in only three weeks. Thin layers of water and snow will be sprayed onto large, inflated molds. The pykrete (water mixed with sawdust) will be immediately absorbed by the snow before freezing. According to the organisers, "the wood fiber content makes the material three times as strong as normal ice, and it’s also a lot tougher." Find out more about the project here.



Throughout 2014, three major New York institutions – the AIA New York Chapter | Center for Architecture, the Museum of the City of New York, and the Spitzer School of Architecture at City College – will be hosting exhibitions and programs that will celebrate Catalan architecture in New York City. These events serve as the foundation for “Barcelona-New York City Urban Bridge 2014: A Year of Catalan Architecture in New York.”
