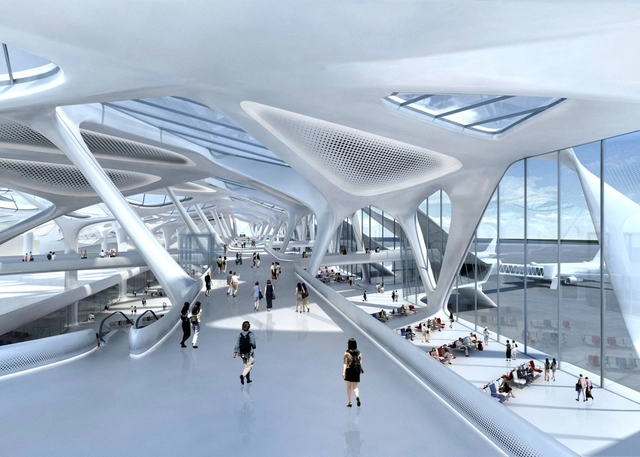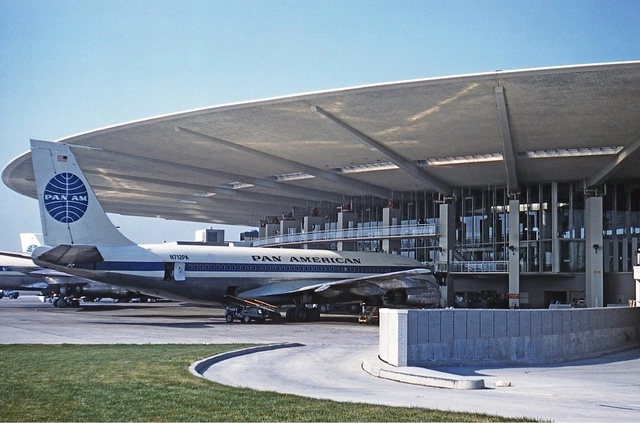.jpg?1399029392&format=webp&width=640&height=580)
The owners of the Montréal-Mirabel International Airport have confirmed that, after a decade lying vacant, it will finally demolish the airport's sleek black terminal building. When it was completed in 1975, Mirabel was the world's largest airport, but it quickly became unpopular with airlines as it was simply too far from Montréal, and was re-purposed as a testing site and cargo airport. Now, with the terminal building requiring $15 million in emergency repairs, owner Aéroports de Montréal have announced that it is "irreparably obsolete" and are seeking tenders for its demolition. You can read the full story at CBC News.














