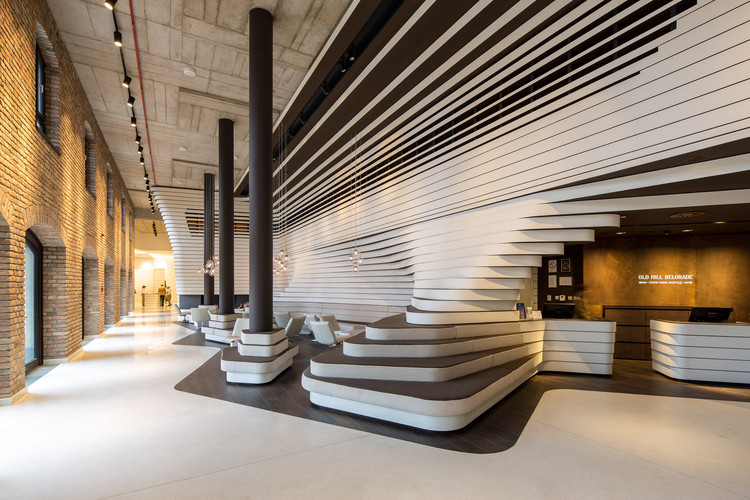
Urban waterfronts have historically been the center of activity for many cities. They began as economic, transportation and manufacturing hubs, but as most industries changed their shipping patterns and consolidated port facilities, many industrial waterfronts became obsolete. In Europe, smaller historic ports were easily converted to be reused for leisure activities. However, in North America, where the ports were larger, it was more difficult to convert the waterfronts due to logistical and contamination issues.
Over the past 40 years or so, architects and urban planners have started to recognize the redevelopment potential for waterfronts across the United States and Canada, and the impact they can have on the financial and social success of cities. Though cold-climate cities pose a unique challenge for waterfront development, with effective planning waterfront cities with freezing winter months can still take advantage of the spaces year-round.



.jpg?1431654800)







.jpg?1431061762)
.jpg?1431060761)
.jpg?1431061294)
.jpg?1431060982)
.jpg?1431061516)






























































