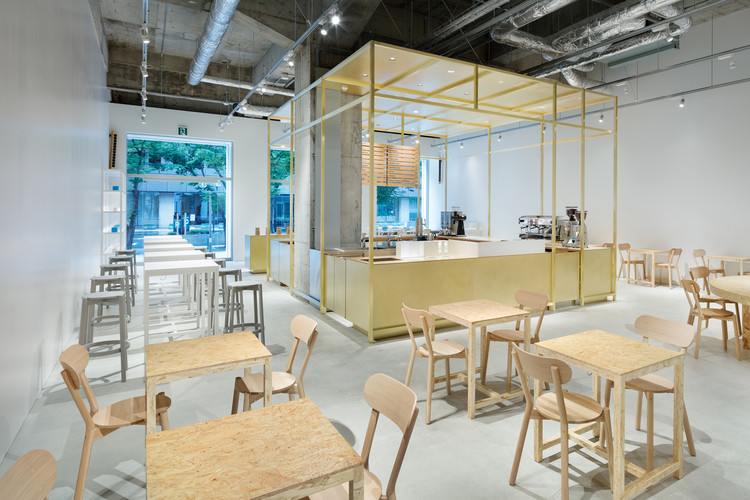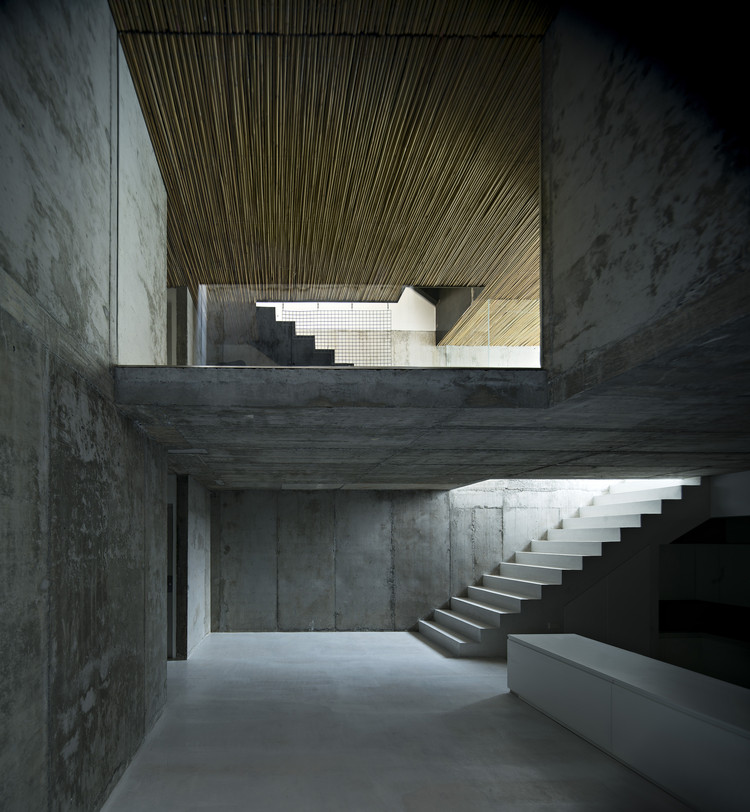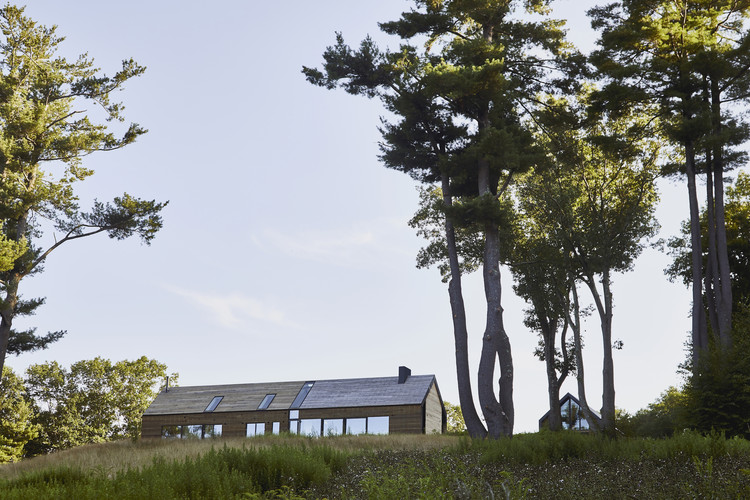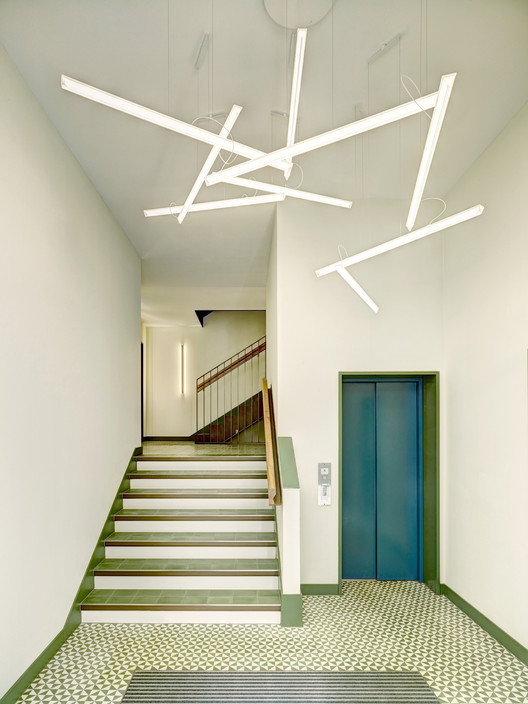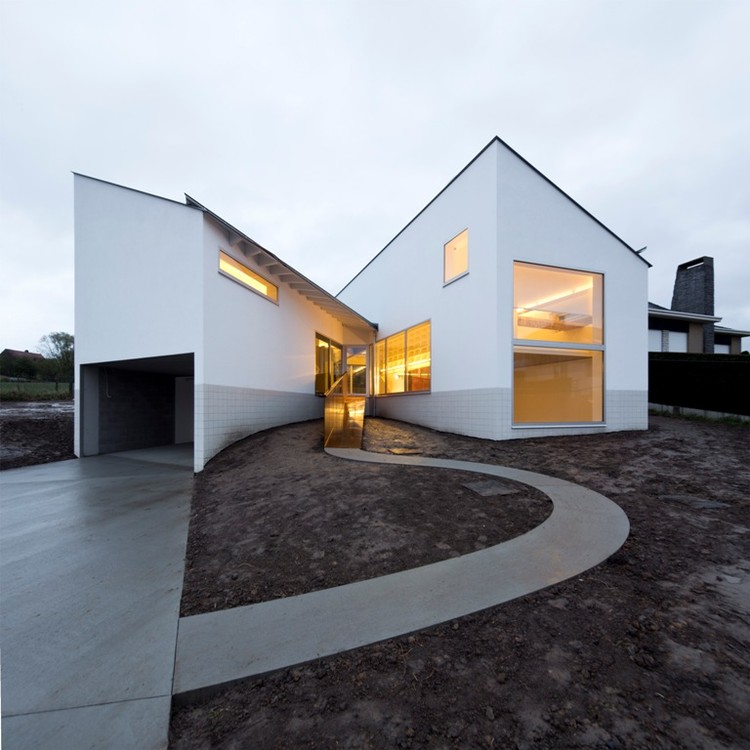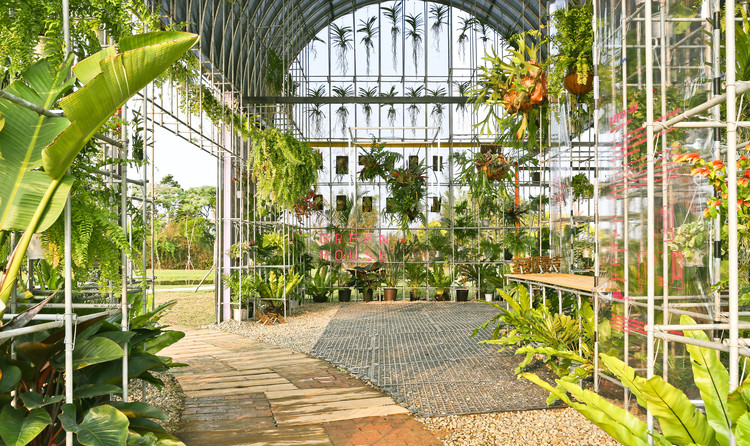ArchDaily
Selected Projects
Selected Projects
June 14 | Sponsored Content
Revit Importer tool for SketchUp The Revit Importer converts families and building elements to SketchUp’s native tags and components. It optimizes geometry creating a lightweight and well-organized SketchUp file that is ready-to-use.
https://www.archdaily.comhttps://www.archdaily.com/catalog/us/products/34170/how-to-maximize-revit-importer-sketchup
September 21, 2018
https://www.archdaily.com/902044/blom-meadworks-synecdoche-design-studio Daniel Tapia
September 21, 2018
https://www.archdaily.com/902478/boolean-operator-marc-fornes-theverymany Fernanda Castro
September 21, 2018
https://www.archdaily.com/901538/house-yy-alejandro-vargas-plus-eduardo-tapia-plus-omar-lopez-plus-christian-villanueva Pilar Caballero
September 21, 2018
https://www.archdaily.com/902436/noma-big Rayen Sagredo
September 21, 2018
https://www.archdaily.com/902126/hackney-mews-house-hutch-design Rayen Sagredo
September 21, 2018
https://www.archdaily.com/902122/chapel-ruhewald-schloss-tambach-sacheocicerrchitects-plus-graz-paris-plus-gerhard-sacher Rayen Sagredo
September 21, 2018
https://www.archdaily.com/902114/cabin-sandeford-r21-arkitekter Rayen Sagredo
September 21, 2018
https://www.archdaily.com/902084/stabilo-cube-mvm-plus-starke-architekten Martita Vial della Maggiora
September 21, 2018
https://www.archdaily.com/902146/wenzhou-central-park-culture-club-lacime-architects Collin Chen
September 21, 2018
https://www.archdaily.com/902169/nusang-dong-house-studio-gaon Pilar Caballero
September 21, 2018
https://www.archdaily.com/902283/shanghai-vanke-qichen-community-center-shenzhen-huahui-design 舒岳康
September 21, 2018
https://www.archdaily.com/902166/blue-bottle-coffee-kobe-cafe-jo-nagasaka-plus-schemata-architects Pilar Caballero
September 20, 2018
https://www.archdaily.com/902292/le-architecture-aedas 韩双羽 - HAN Shuangyu
September 20, 2018
https://www.archdaily.com/902110/broadmoor-residence-david-coleman-architecture Rayen Sagredo
September 20, 2018
https://www.archdaily.com/902055/casa-coroco-5-taller-de-arquitectura-miguel-montor Rayen Sagredo
September 20, 2018
https://www.archdaily.com/902119/fair-haired-dumbbell-ffa-architecture-plus-interiors Daniel Tapia
September 20, 2018
https://www.archdaily.com/902027/guarnon-house-fresneda-and-zamora-arquitectura Pilar Caballero
September 20, 2018
© Oliver Mint + 23
Area
Area of this architecture project
Area:
5000 ft²
Year
Completion year of this architecture project
Year:
2018
Manufacturers
Brands with products used in this architecture project
Manufacturers: Cosentino Kebony Miele Subzero/Wolf Agape , +18 Benjamin Moore , Brizo Kitchen and Bath , Buechel Stone , Connecticut Stone , Delta Faucet , Excelsior Wood Products , Farrow and Ball , Hettich , Kallista , Kohler , MGs , Nemo Tile , Scarabeo , Schluter , Stuv , Urban Case , VALVO , Whirlpool -18
https://www.archdaily.com/902043/silvernails-amalgam-studio Daniel Tapia
September 20, 2018
https://www.archdaily.com/900543/apartment-building-todistrasse-zurich-adp-architects Daniel Tapia
September 20, 2018
https://www.archdaily.com/901883/oldham-town-hall-bdp Pilar Caballero
September 20, 2018
https://www.archdaily.com/901730/de-rijck-nil-matthys-house-atelier-darchitecture-pierre-hebbelinck-pierre-de-wit Rayen Sagredo
September 20, 2018
https://www.archdaily.com/901723/woodstock-hut-lea-bostmambrun-plus-real-emond Daniel Tapia
September 20, 2018
https://www.archdaily.com/901483/between-square-and-circle-xinnan-kindergarten-jin-niu Winnie Wu
September 20, 2018
https://www.archdaily.com/902060/greenhouse-as-a-home-bias-architects Rayen Sagredo
Did you know? You'll now receive updates based on what you follow! Personalize your stream and start following your favorite authors, offices and users.












