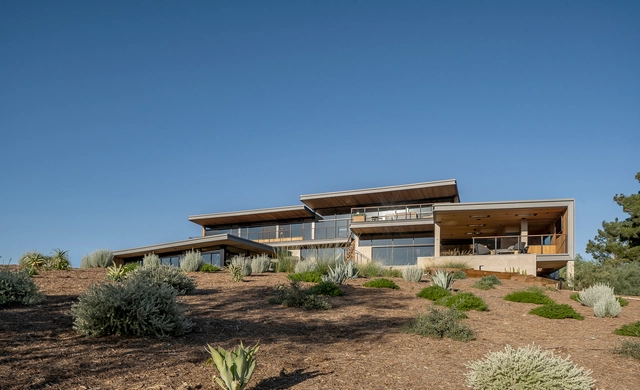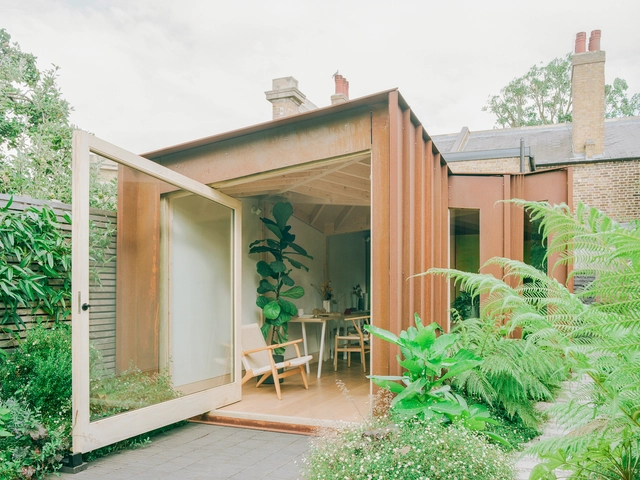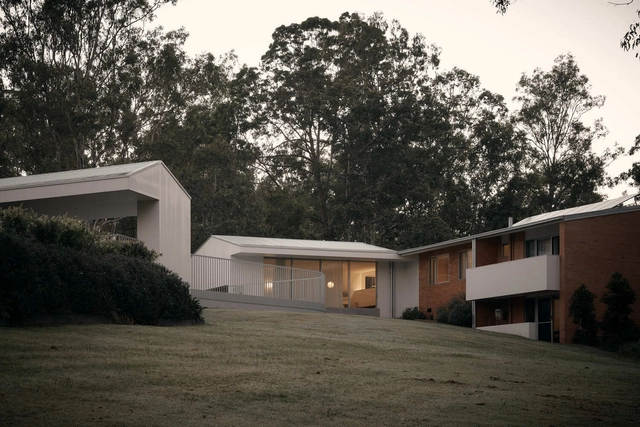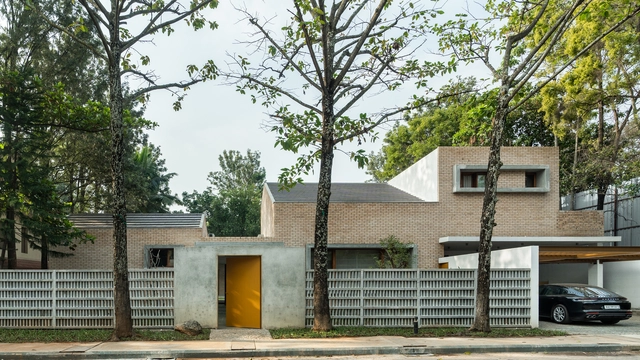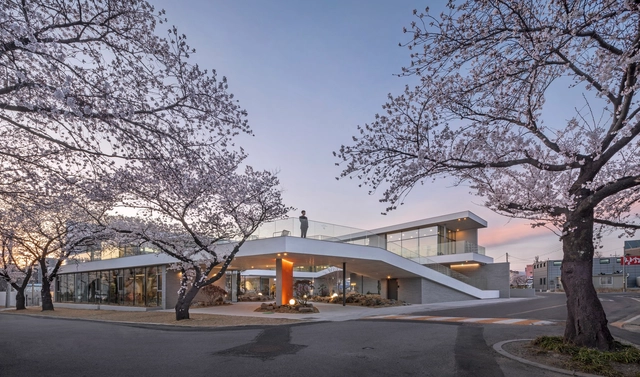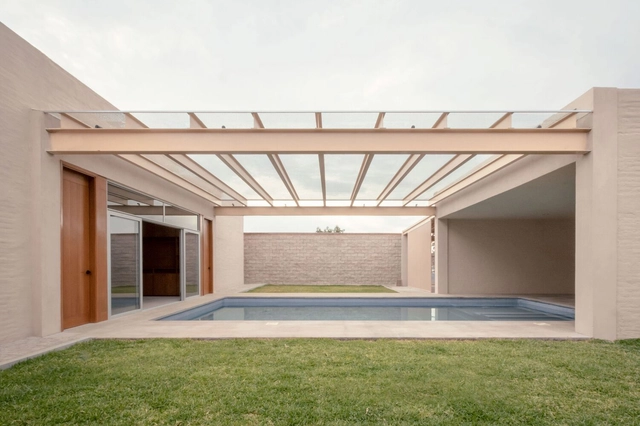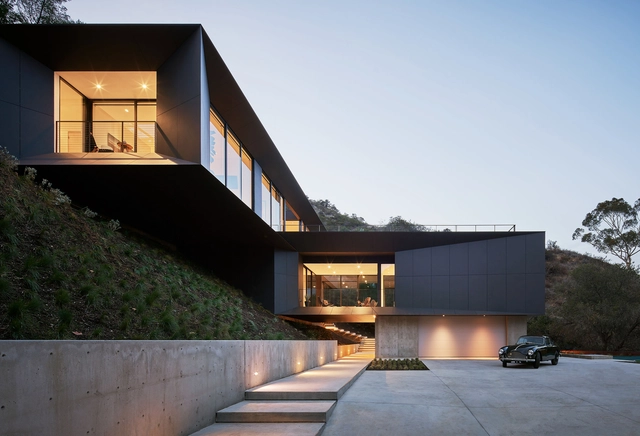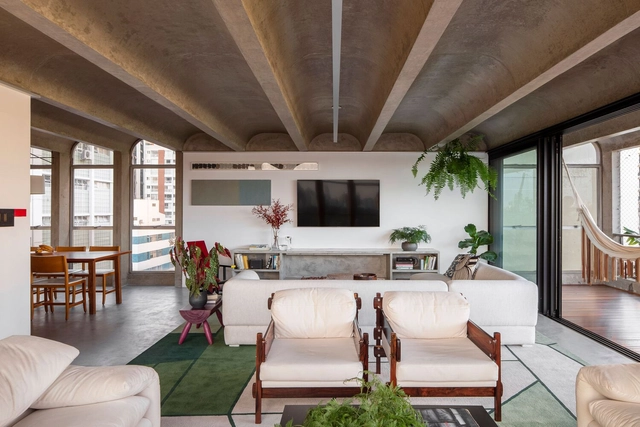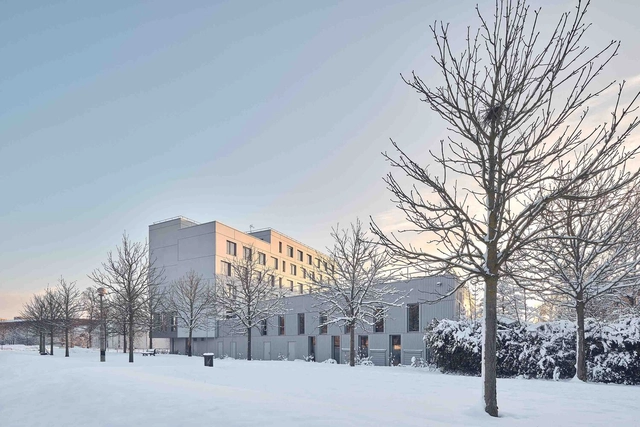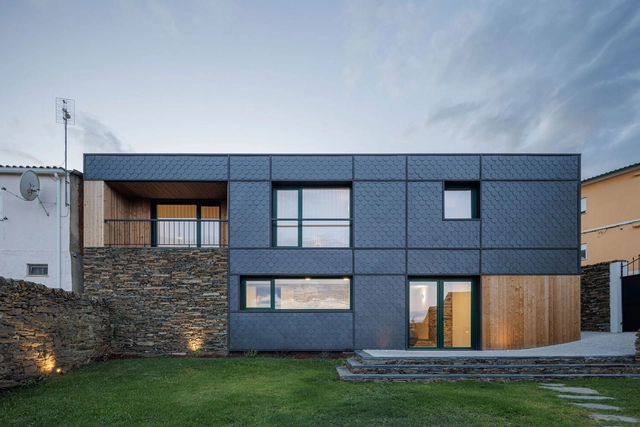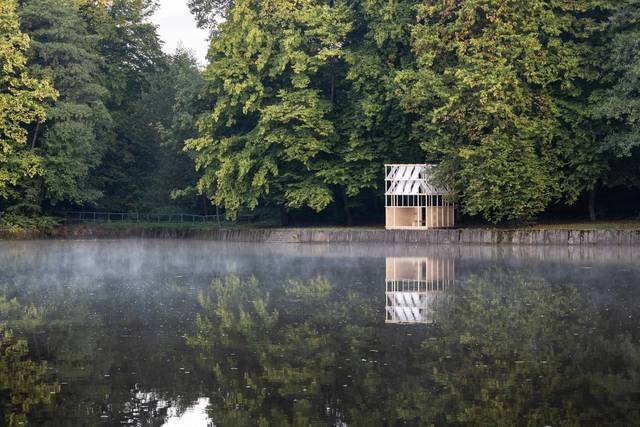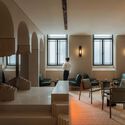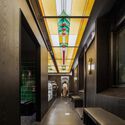ArchDaily
Projects
Projects
March 30, 2023
https://www.archdaily.com/998153/arroyo-oak-house-anx-aaron-neubert-architects Elisabeth Kostina
March 30, 2023
https://www.archdaily.com/998663/canuana-refectory-terra-e-tuma-arquitetos-associados-plus-rosenbaum Susanna Moreira
March 30, 2023
https://www.archdaily.com/998728/light-rail-tunnel-karlsruhe-allmannwappner Andreas Luco
March 30, 2023
https://www.archdaily.com/998648/lv-2-factories-in-france-de-so Pilar Caballero
March 30, 2023
https://www.archdaily.com/978065/sanitary-complex-faculty-of-architecture-design-and-art-of-the-national-university-of-asuncion-alberto-martinez-plus-guido-villalba-plus-yago-garcia-plus-tda Pilar Caballero
March 30, 2023
https://www.archdaily.com/998724/house-1616-h-arquitectes Benjamin Zapico
March 30, 2023
https://www.archdaily.com/998710/garden-studio-byothers Paula Pintos
March 30, 2023
© David Chatfield + 18
Area
Area of this architecture project
Area:
330 m²
Year
Completion year of this architecture project
Year:
2021
Manufacturers
Brands with products used in this architecture project
Manufacturers: Fritz Hansen James Hardie Australia Louis Poulsen Fisher & Paykel Artedomus , +7 Artemide , Barben , Caribou , Delta Light , HAY , Halliday Baillie , Velux -7
https://www.archdaily.com/989404/pinjarra-hills-house-sullivan-skinner Bianca Valentina Roșescu
March 30, 2023
https://www.archdaily.com/998619/ubras-concept-store-so-studio Collin Chen
March 30, 2023
https://www.archdaily.com/998638/lenka-house-khosla-associates Andreas Luco
March 30, 2023
https://www.archdaily.com/998679/in-a-little-time-cafe-pls-architects-plus-atelier-mods Hana Abdel
March 29, 2023
https://www.archdaily.com/998640/cpk75-house-aomo Pilar Caballero
March 29, 2023
https://www.archdaily.com/998533/naranjo-house-taller-michoacan Benjamin Zapico
March 29, 2023
© Kevin Scott + 13
Area
Area of this architecture project
Area:
4200 m²
Year
Completion year of this architecture project
Year:
2018
Manufacturers
Brands with products used in this architecture project
Manufacturers: AutoDesk Hansgrohe Swisspearl Duravit Adobe , +11 Caesarstone , Concrete Collaborative , Hydro Systems , Kohler , MOEN , Mecho Shades , Minerit , Mr Steam , States Industries , Stone Source , Trimble -11
https://www.archdaily.com/938342/lr2-house-montalba-architects Andreas Luco
March 29, 2023
© Carolina Lacaz + 32
Area
Area of this architecture project
Area:
280 m²
Year
Completion year of this architecture project
Year:
2022
Manufacturers
Brands with products used in this architecture project
Manufacturers: Ana Sawaia , Arqui Forma , Casa Dine , Decoralle Tapetes , Estudio Avelós , +9 Estúdio Paulo Alves , Eurodecor , Fernando Jaeger , Imperio das Saunas , Lemca , Marimekko , REKA , Si Advisors , Yamamura -9 https://www.archdaily.com/998683/arches-apartment-ana-sawaia-arquitetura-plus-estudio-paulo-alves Susanna Moreira
March 29, 2023
https://www.archdaily.com/998579/compagnons-du-devoir-apprentices-training-center-atelier-tequi-architects Thuto Vilakazi
March 29, 2023
https://www.archdaily.com/998580/caldeira-house-filipe-pina Pilar Caballero
March 29, 2023
https://www.archdaily.com/998647/jtb-house-blaf-architecten Paula Pintos
March 29, 2023
https://www.archdaily.com/998576/tea-house-pavilion-grau-architects Pilar Caballero
March 29, 2023
https://www.archdaily.com/998657/vltavska-underground-u-u-studio-plus-re-place Andreas Luco
March 29, 2023
https://www.archdaily.com/998624/palm-frond-retreat-koichi-takada-architects Hana Abdel
March 29, 2023
https://www.archdaily.com/998632/de-men-house-country-house-architecture Hana Abdel
March 29, 2023
https://www.archdaily.com/998634/plaza-circle-t2p-architects-office Hana Abdel
March 28, 2023
https://www.archdaily.com/998559/piazza-in-a-room-wutopia-lab Collin Chen
Did you know? You'll now receive updates based on what you follow! Personalize your stream and start following your favorite authors, offices and users.
