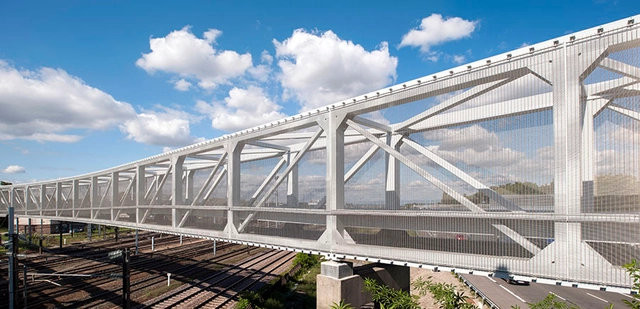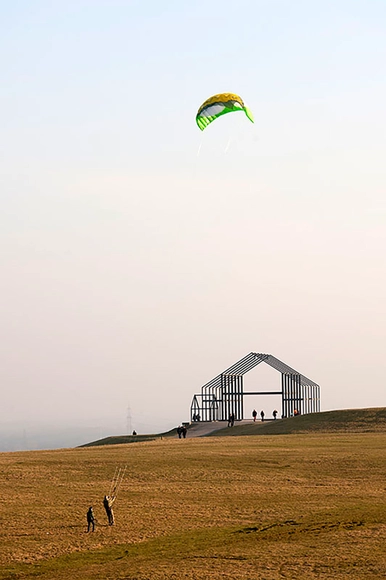
-
Architects: EAA - Emre Arolat Architecture
- Area: 31850 m²
- Year: 2014
-
Manufacturers: Jotun, Otis
-
Professionals: Altıneller, Aykar Engineering, CWG, ICTS, Tanrıöver Engineering




Opening to much fanfare earlier this week, Zaha Hadid Architects' Port House holds a commanding presence over the port of Antwerp. The design combines a listed and formerly derelict fire station, which was restored as part of the project, with an eye-catching glass extension which rises out of the older building's courtyard and thrusts itself towards the water in a dramatic cantilever. In the context of the port, where large infrastructure and colossal machines form the backdrop to everyday functions, the building boldly stakes its claim as the operational centerpiece, providing a space for the Port of Antwerp's 500 employees. Photographer Thomas Mayer visited the building, capturing its striking external presence and investigating how its structural gymnastics translate to the building's internal space.



One of the most controversial stories to hit the architectural news last week was the revelation by Blair Kamin of the Chicago Tribune that one of the winners of the AIA Chicago chapter's Design Excellence Awards was given on the basis of an image in which unsightly elements of the building's design had been removed in Photoshop.
The "war on reality" (as one commenter ironically referred to it) is a topic that polarizes even the most level-headed people, with many arguing over the effect that such Photoshop trickery has on our perception of our world. However, with many people unaware of what goes on behind the scenes, we decided to reach out to some photographers for a candid look at exactly what role Photoshop has in the everyday processes of architectural photography, and where they draw the line regarding the ethical documentation of buildings. Read on to find out what they had to say.

On 23 August, 2015 Paul Schneider von Esleben would have turned 100. With his projects he emphatically shaped the post-War architecture of West Germany until well into the 1970s. In North Rhine-Westphalia in particular he left behind a series of buildings that reflect the developments in architectural history in the first 20 years after the war. Von Esleben viewed buildings as gesamtkunstwerke, which he designed down to the last detail, be it art on the buildings or the furnishings inside.






With our annual Building of the Year Awards, over 30,000 readers narrowed down over 3,000 projects, selecting just 14 as the best examples of architecture that ArchDaily has published in the past year. The results have been celebrated and widely shared, of course, usually in the form of images of each project. But what is often forgotten in this flurry of image sharing is that every one of these 14 projects has a backstory of significance which adds to our understanding of their architectural quality.
Some of these projects are intelligent responses to pressing social issues, others are twists on a well-established typology. Others still are simply supreme examples of architectural dexterity. In order that we don't forget the tremendous amount of effort that goes into creating each of these architectural masterpieces, continue reading after the break for the 14 stories that defined this year's Building of the Year Awards.


Earlier this year, Emre Arolat Architects completed their Sancaklar Mosque, "a simple cave like space" in Istanbul which through its humble exterior forms and emphasis on connection to nature, offers a "dramatic and awe inspiring place to pray and be alone with God." Over a period of 24 months, SGMStudio (Sarraf | Galeyan | Mekanik) documented this work, as the elements of the mosque gradually emerged from its steel rebar framework. "While recording the progress of the construction throughout passing seasons, the film aims to portray the building's existence within nature and its percept of space with the sensibility of the structure it purposes to narrate," say SGMStudio. Set to dramatic backing music, "the film dwells on the tension between the technical and engineering-centric implementation and humble and tranquil art of building with its pacing."