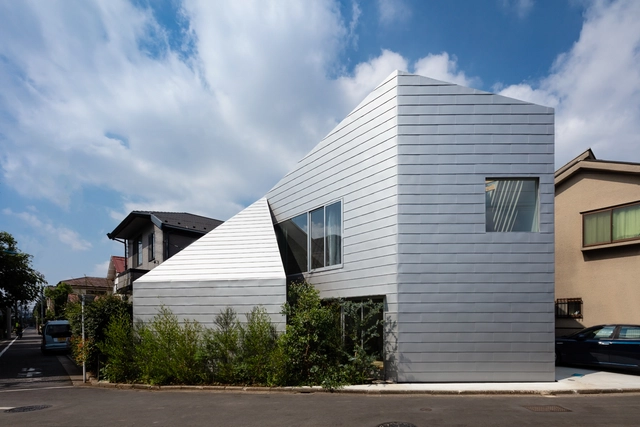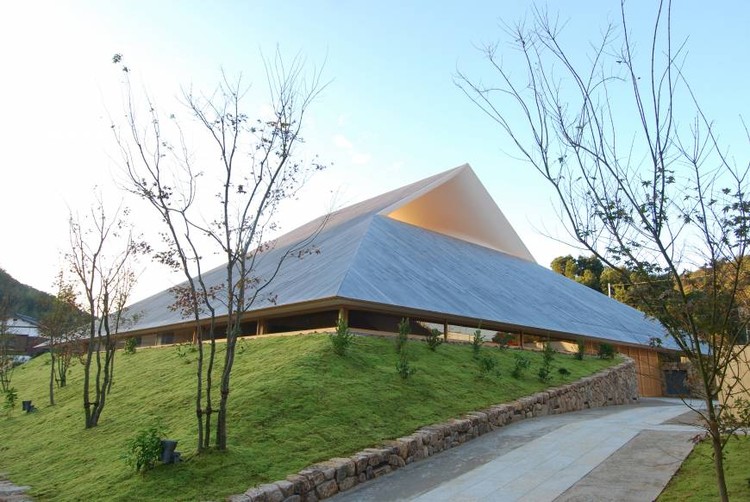
-
Architects: FT Architects
- Area: 82 m²
- Year: 2021





Timber trusses are wooden structural frameworks used to support roofs or other heavy structures. Fabricated from a series of triangles linked by a ridge beam and purlins, wooden trusses are structurally advantageous due to their high strength-to-weight ratios and corresponding ability to support long spans. However, these structural components can also be used for aesthetic ends, and when left exposed, can complexify, beautify, and open an interior space.




More than 5.000 architecture projects were published in ArchDaily this year. Year after year, we curate hundreds of residential projects, and as we know our readers love houses, we compiled a selection of the most visited residential projects published on the site.
Set in various locations around the world, in urban, rural, mountain and beach landscapes; a variety of structural designs, from traditional masonry to the most technological prefabricated systems; from small dwellings to large houses and materials such as concrete, wood, and bricks as the most used. We also found their design and typology solutions were very much aligned with their specific settings and all of them share a strong dialogue between the house and nature, whether it is its direct surroundings or the introduction of green into a more condensed urban setting.
This selection of 50 houses highlights the most visited examples during these twelve months and, according to our readers, were the most attractive in innovation, construction techniques, and design challenges. Check them out below:

The Daylight Award 2020, a dual prize for research and architecture, is now open for nominations. The Daylight Award is a great opportunity for the global community of architects and researchers to consider and nominate their colleagues who have expertise in advancing outstanding daylight research and the unique use of daylight in architecture.


Because, for all the inspirational works across the world, we would be lost without the photographers dedicated to sharing this inspiration with us. Here we present to you the 50 most influential architectural photographs of the year.


Our world revolves. Not just literally, as it does around the sun, but in nature’s every aspect. Seasons cycle into each other (though more erratically each year), waves trace and retrace the beaches with the shifting tide, flowers open, close, and turn to follow the path of the sun. Even we are governed by these circular natural systems. Maintenance of our circadian rhythms, a human connection to light, is so essential to our health that it is a required element in many contemporary building codes.