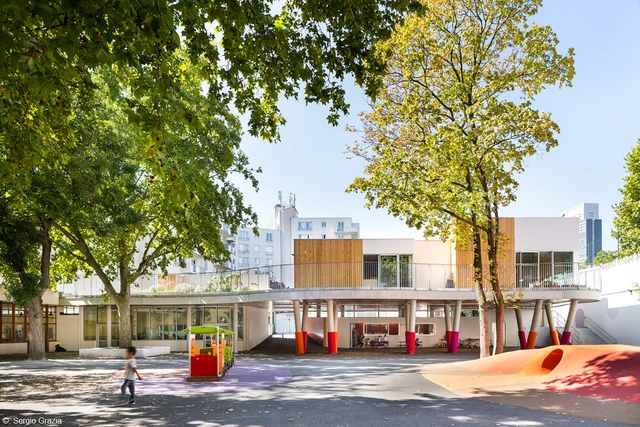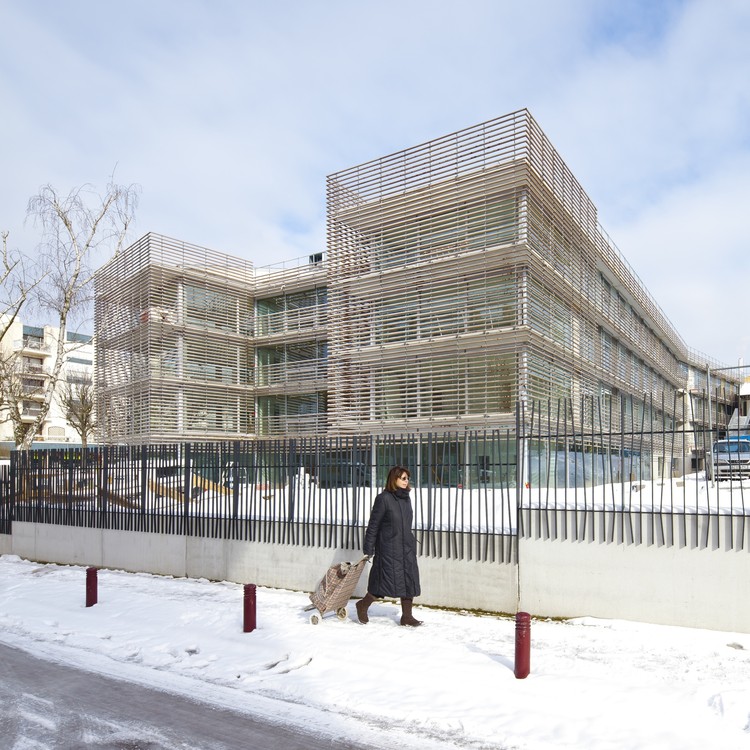
Housing in Limoges / BVL Architecture
https://www.archdaily.com/769289/housing-in-limoges-bvl-architectureKaren Valenzuela
Housing and Shops Complex / Ameller Dubois

-
Architects: Ameller Dubois
- Area: 7400 m²
-
Professionals: Lasa, Atelier du Bocal, Bureau Plantier, CETBI, Floriot
https://www.archdaily.com/631412/housing-and-shops-complex-ameller-dubois-and-associesDaniel Sánchez
Elderly Residential Home / Atelier Zündel Cristea

-
Architects: Atelier Zündel Cristea
- Area: 29000 m²
- Year: 2014
https://www.archdaily.com/630825/elderly-residential-home-atelier-zundel-cristeaDaniel Sánchez
Passage de Melun / Gaëtan Le Penhuel Architecture

-
Architects: Gaëtan Le Penhuel Architecture
- Area: 980 m²
- Year: 2014
-
Professionals: FRANCILIA
https://www.archdaily.com/627861/passage-de-melun-gaetan-le-penhuel-architectureCristian Aguilar
Ensemble Pastoral Catholique / Brenac & Gonzalez & Associés

-
Architects: Brenac & Gonzalez & Associés
- Area: 1157 m²
- Year: 2011
https://www.archdaily.com/626864/ensemble-pastoral-catholique-atelier-d-architecture-brenac-gonzalezCristian Aguilar
China Pavilion - Milan Expo 2015 / Tsinghua University + Studio Link-Arc

-
Architects: Studio Link-Arc, Tsinghua University
- Year: 2015
https://www.archdaily.com/627497/china-pavilion-milan-expo-2015-tsinghua-university-studio-link-arcCristian Aguilar
INHAC / Brenac & Gonzalez & Associés
https://www.archdaily.com/625997/inhac-atelier-d-architecture-brenac-gonzalezFernanda Castro
Sonia Delaunay School / ADEN architectes

-
Architects: ADEN architectes
- Area: 3000 m²
- Year: 2014
https://www.archdaily.com/625069/sonia-delaunay-school-aden-architectesKaren Valenzuela
Louise Michel and Louis Aragon high schools / archi5
https://www.archdaily.com/623852/louise-michel-and-louis-aragon-high-schools-archi5Daniel Sánchez
Media Library Choisy-Le-Roi / Brenac & Gonzalez & Associés

-
Architects: Brenac & Gonzalez & Associés
- Area: 2400 m²
- Year: 2014
https://www.archdaily.com/613716/media-library-choisy-le-roi-atelier-d-architecture-brenac-gonzalezCristian Aguilar
Espace Bienvenüe / Jean-Philippe Pargade

-
Architects: Jean-Philippe Pargade
- Area: 35300 m²
- Year: 2014
-
Professionals: SNC Lavalin, Besson-Girard, Birgit Eistert
https://www.archdaily.com/597901/espace-bienvenue-jean-philippe-pargadeCristian Aguilar
The Paper Nursery / Wild Rabbits Architects

-
Architects: Wild Rabbits Architects
- Area: 900 m²
- Year: 2014
-
Professionals: Mécobat engineering, Coretude
https://www.archdaily.com/595753/the-paper-nursery-wild-rabbits-architectsKaren Valenzuela
Reims Archives / Hamonic + Masson & Associés

-
Architects: Hamonic + Masson & Associés
- Area: 5154 m²
- Year: 2014
-
Manufacturers: RMIG
https://www.archdaily.com/563865/reims-archives-hamonic-masson-and-associesDaniel Sánchez
Paris- Quai de l'Oise / Agence VEA – Architects

-
Architects: Agence VEA – Architects
- Area: 1100 m²
- Year: 2014
-
Manufacturers: Fundermax
https://www.archdaily.com/560096/paris-quai-de-l-oise-agence-vea-nil-architectsDaniel Sánchez
Maison De Retraite / Philippe Dubus Architecte

-
Architects: Philippe Dubus Architecte
- Area: 7860 m²
- Year: 2013
https://www.archdaily.com/543296/maison-de-retraite-philippe-dubus-architecteDaniel Sánchez
Le Havre – Cote Docks Vauban / Philippe Dubus Architecte
https://www.archdaily.com/543243/le-havre-nil-cote-docks-vauban-philippe-dubus-architecteDaniel Sánchez
Grand Synthe - Place Du Courghain / Philippe Dubus Architecte

-
Architects: Philippe Dubus Architecte
- Area: 4206 m²
- Year: 2013
https://www.archdaily.com/543208/grande-scynthe-place-du-courghain-philippe-dubus-architecteDaniel Sánchez





































































.jpg?1414458087&format=webp&width=640&height=580)



.jpg?1414458079)
.jpg?1414458087)




















