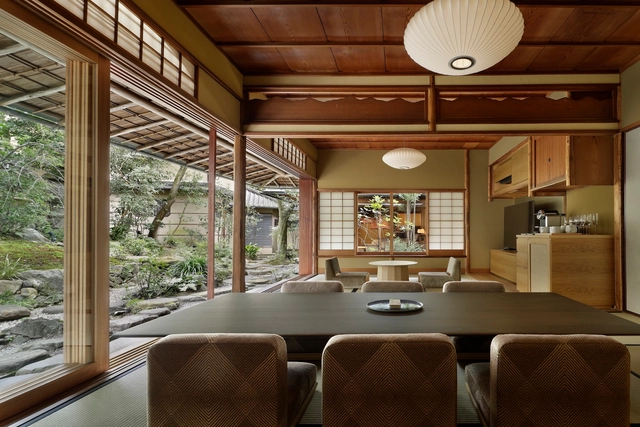
-
Architects: Moriyoshi Naotake Atelier
- Area: 198 m²
- Year: 2024








.jpg?1423060325&format=webp&width=640&height=580)
Wood Design and Building Magazine has announced the winners of its 2014 Wood Awards. Run in partnership with the Canadian Wood Council, this year the awards included for the first time an international awards category in addition to the North America awards. With 166 submissions, the 24 awarded projects were selected by a jury consisting of Larry McFarland (Principle, McFarland Marceau Architects), Brigitte Shim (Principle, Shim-Sutcliffe Architects) and Keith Boswell (Technical Partner, SOM).
"The Wood Design Awards showcases exceptional wood buildings that not only display the unique qualities of wood, but also serve to inspire other designers who may not initially think of wood as the material of choice," said Theresa Rogers, Editor of Wood Design & Building magazine. "The calibre of projects submitted displayed a mature sense of design that either paid homage to older building techniques or completely reinvented the conventional way of thinking about building envelope and design," added Etienne Lalonde, the Canadian Wood Council's Vice-President of Market Development.
See the full awards list after the break.



Envision a future where undulating “solar plants” transform the rectangular masses of our cities into a vibrant metropolis where technology aids in the coexistence of humans and nature. Represented in the conceptual installation “Energetic Energies” at the Milan Design Week 2013, this notion of redefining our relationship with the sky through photovoltaics is based on years of technological research and development by the Panasonic Corporation, who commissioned Japanese architect Akihisa Hirata to imagine the possibilities.
The exhibition features a 30 meter-long makeshift city, whose “hills” of photovoltaics overtake clusters of white, translucent buildings while shadows of clouds move in and out of the space.
A video interview with Akihisa Hirata and more images after the break...