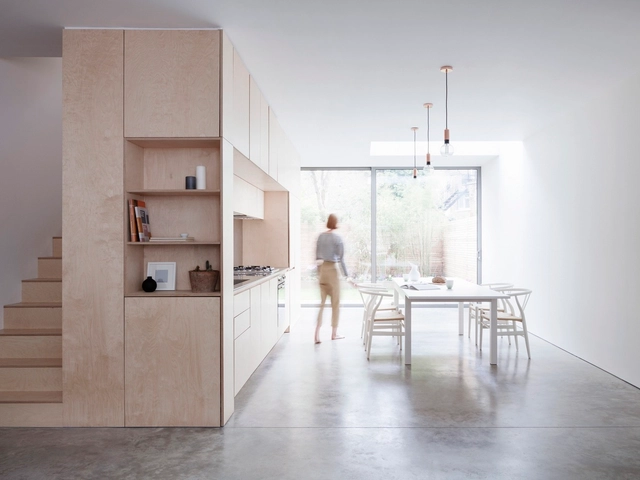
-
Architects: Larissa Johnston Architects
- Area: 101 m²
- Year: 2016
-
Manufacturers: 1st folding sliding doors, Fired Earth, Hafele, Mr. Resistor, Saneux, +4
-
Professionals: BRCS, TZ Building, Watkinson & Cosgrave







After a three-day event attracting over 1,000 visitors, the 2016 ARCHMARATHON came to a close, with the presentation of its annual awards. Now in its 3rd year, the Milan-based exchange awarded projects in ten different categories, as well as an overall winner, and a “crowd award” based on voting on the event’s website. The 42 presented projects were judged by the international jury, chaired by Luca Molinari and composed of internationally famous architects and critics such as Lucy Bullivant, William Menking, Wassim Naghi, Li Brian Zhang and Elie Haddad. See all 12 awarded projects after the break.

From a shortlist of 68 buildings, 38 London projects have been awarded the 2015 RIBA London Awards for architectural excellence, the city's most prestigious design honor. The awards highlight projects that embody exceptional merit in their designs and positively impact the lives of their occupants. This year's winners include three arts and leisure buildings, 11 educational and community facilities, 16 residential designs, and eight commercial buildings.
All of these designs will be further considered for the RIBA National Awards, to be announced in June.

One of the most interesting trends in architectural materials of recent years is the increase in use of weathering steel - more commonly referred to by its trademark name, Cor-Ten. Thought the material has been around for decades, first being used for architectural purposes in the Eero Saarinen-designed John Deere Headquarters in 1964, the material has seen a surge in popularity in the last decade or so, being used in everything from individual houses and tiny kiosks, to SHoP's design for the Barclays Center in Brooklyn, which used a staggering 12,000 weathering steel panels.
To celebrate this material we've rounded up nine of the most innovative and striking uses of weathering steel from recent years: Haworth Tompkins' tiny Dovecote Studio; Feilden Clegg Bradley Studios' offices and student housing at Broadcasting Place; the perforated facade of IGC Tremp by Oikosvia Arquitectura; the rusted ribbons of Ron Arad's Design Museum Holon; vertical striations on The Corten House by DMOA Architecten; Tony Hobba Architects' Third Wave Kiosk and its corrugated Cor-Ten walls; striking patterned facades in Santiago's Gabriela Mistral Cultural Center by Cristian Fernandez Arquitectos, Lateral Arquitectura & Diseño; weathered facades and louvers in Guillermo Hevia's Ferreteria O´Higgins; and finally the folding garage-style doors of Origin Architect's Refurbishment of the Offset Printing Factory.


A total of 68 buildings have been shortlisted for RIBA London 2015 Awards, featuring buildings by AHMM, dRMM, John McAslan + Partners and Grimshaw, to Níall McLaughlin Architects, Eric Parry Architects, and Rogers Stirk Harbour. Winning projects from last year included three Stirling Prize shortlisted projects, as well as another by Haworth Tompkins who ultimately took the prize in 2014 for the Everyman Theatre in Liverpool. All shortlisted buildings will now be assessed by a regional jury. Regional winners will then be considered for a RIBA National Award in recognition of their architectural excellence, the results of which will place some projects in the running for the 2015 RIBA Stirling Prize.
See the complete list of shortlisted projects after the break.
