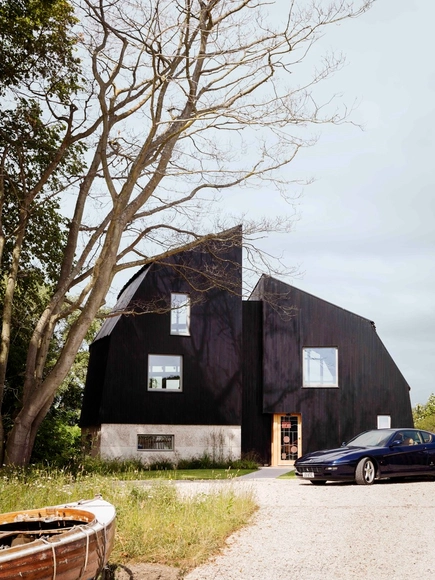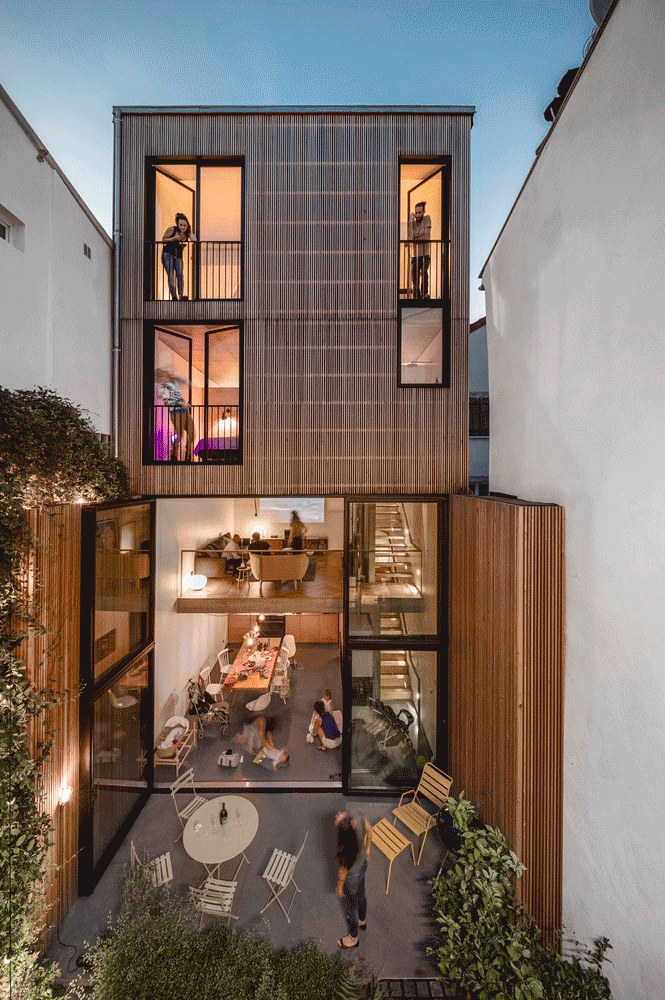
-
Architects: 31/44 Architects
- Year: 2018
-
Manufacturers: BEA Clay Solutions, Tarmac
-
Professionals: Beadmans, Blue Engineering, Capita, Con-Serv Limited, Milieu Consult, +2



One of the most important factors when designing is the specific climate of the site, this can represent a difficulty when dealing with extreme climates and it is necessary to use insulating materials that adapt to changing conditions. However, when talking about Mexico and its privileged climate, this becomes an advantage for architects, allowing the creation of microclimates and spaces that fade into the transition of what is the inside and the outside.

Let's suppose you need a bookcase. Years ago, you would probably search the furniture stores or antique shops in your town. Today you are more likely to open dozens of tabs on your web browser to compare prices and models. But there is another option that is becoming increasingly popular: open source furniture.
It's simple; you download the design of a piece of furniture and send it to a CNC machine (a mill that cuts wood from a digital file). It’s more or less like sending a PDF to print. With the pieces cut, you just assemble it. We used a bookcase for example, but it could be a chair, a table, a cupboard, a bench. Opendesk, one of the current open source furniture platforms, brings together about 30 pieces of furniture available for download. There the user can download a project and cut the furniture in a FabLab or personal workshop, or use the site to connect with a joiner who makes the cuts.

ArchDaily is happy to announce our Media Partnership with @Oslo Architecture Triennale 2019! Throughout 2019 we will be sharing stories, interviews, and content related to the Triennale, which this year revolves around the theme of Degrowth. The interview below introduces Degrowth in the context of practice today - and hints at how this radical idea could irreversibly change how we value architectural production.
The world faces some significant challenges. The UN climate change report, which explained that we may have just 12 years and need “unprecedented changes” to avoid devastating effects from climate change, was released into a world that seemed to be plenty busy processing other things, such as rising economic inequality, increasingly partisan politics, escalating conflicts, and refugee crises, to name a few.



The Royal Institute of British Architects (RIBA) has announced the 2018 shortlist for the Stephen Lawrence Prize, an architecture award set up in memory of a young aspiring architect who was tragically murdered in 1993. Supported and founded by the Marco Goldschmied Foundation, the bursary has been increased this year from £5,000 to £25,000 to mark the 25th year since Stephen’s death. The prize is intended to encourage fresh architectural talent and reward the best examples of projects that have a construction budget of less than £1 million.
Stephen Lawrence Prize founder Marco Goldschmied said: “We have once again been astounded by the skill, ingenuity and determination shown in each project. The shortlist ranges from new and converted housing to a moving memorial, from education to hospitality. Each project has produced outstanding architecture fit for such a long-standing award.”
The winner of the 2018 Stephen Lawrence Prize will be announced at the RIBA Stirling Prize party on 10 October at the Roundhouse in Camden, London.
Below are the shortlisted projects:


The Venice Biennale, one of the most talked about events on the architectural calendar, has opened its doors to architects, designers, and visitors from all around the globe to witness the pavilions and installations that tackle this year’s theme: "Freespace." The curators, Irish architects Yvonne Farrell and Shelley McNamara of Grafton Architects, described the theme as “a focus on architecture’s ability to provide free and additional spatial gifts to those who use it and on its ability to address the unspoken wishes of strangers, providing the opportunity to emphasize nature’s free gifts of light—sunlight and moonlight, air, gravity, materials—natural and man-made resources.” As the exhibition launched at the end of May, the architecture world rushed to Venice to be immersed in what the Biennale has to offer. But while the 2018 Biennale undoubtedly had its admirers, not everyone was impressed.
Read on to find out what the critics had to say on this year’s Venice Biennale.




London-based architects dRMM have been announced as the winners of the 2017 RIBA Stirling Prize for their renovation of Hastings Pier, beating out a shortlist including projects by Rogers Stirk Harbour + Partners; Baynes and Mitchell Architects; Reiach & Hall Architects and Michael Laird Architects; Groupwork + Amin Taha; and 6a architects.
"Hastings Pier is a masterpiece in regeneration and inspiration. The architects and local community have transformed a neglected wreck into a stunning, flexible new pier to delight and inspire visitors and local people alike," said RIBA President and Stirling Prize jury chair Ben Derbyshire.

The Royal Institute of British Architects (RIBA) has announced the shortlist of 6 projects competing for the Stephen Lawrence Prize. Now in its 20th year, the prize is the highest honor in the UK awarded to projects with a construction budget of less than £1 million.
Previous winners of the award include House of Trace by Tsuruta Architects (2016); The Fishing Hut by Niall McLaughlin Architects (2015); House No 7 by Denizen Works (2014); Montpelier Community Nursery by AY Architects (2013); Kings Grove by Duggan Morris Architects (2012); and St Patrick's Primary School Library and Music Room by Coffey Architects (2011).
The 2017 shortlist is:



Skinny houses have a wider appeal than their footprint would suggest. With cities becoming denser, and land becoming rare and expensive, architects are increasingly challenged to design in urban infill spaces previously overlooked. Although designing within these unusual parameters can be difficult, they often require an individual, sensitive response, which can often lead to innovative, playful, even inspiring results. With that in mind, here are 22 houses with a narrow footprint, and a broad impact.