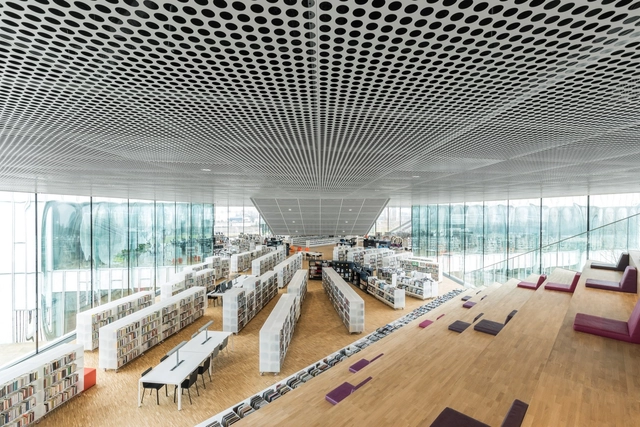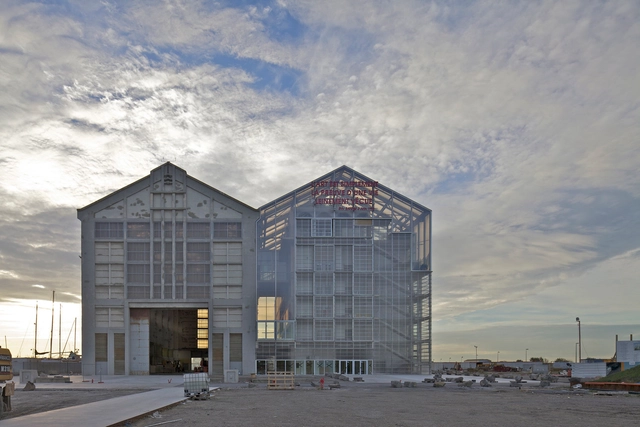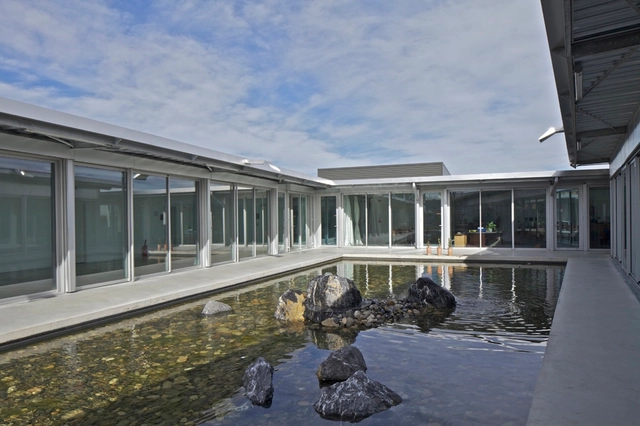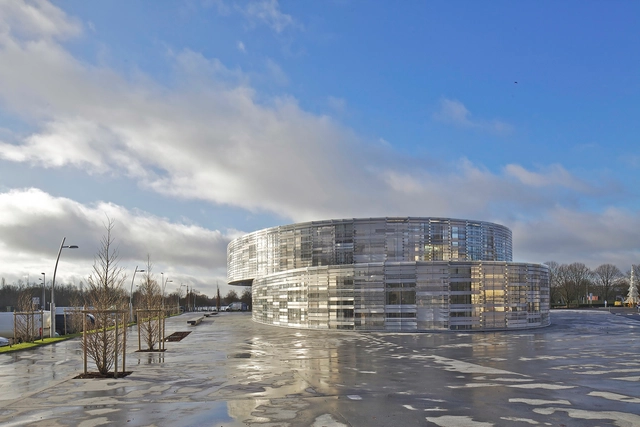
-
Architects: Barcode Architects, OMA
- Area: 12500 m²
- Year: 2017



The official opening date for Caen's new public library, designed by Rotterdam-based practice OMA, has been slated for January 13, 2017. The Bibliothèque Alexis de Tocqueville will serve as the main library for the metropolitan region of Caen la Mer (in Normandy, France), with 12,000sqm of freely accessible multimedia space. Positioned on the tip of a peninsula that extends from the city to the English Channel, the site is part of a larger area of redevelopment. The ambition is for the library to become "a new civic center" for the city.

French studio Lacaton & Vassal and Chilean studio UMWELT have been revealed as the recipients of the 2016 Lisbon Architecture Triennale's Lifetime Achievement Award and Début Award, respectively. An award ceremony will take place on the 15th November 2016 at the Centro Cultural de Belém (CCB), followed by a conference convened by Anne Lacaton and Jean-Philippe Vassal.








The French duo of Anne Lacaton and Jean-Philippe Vassal are known for their delicate interventions, repurposing neglected structures with apparent effortlessness. Originally published on the Harvard Gazette website entitled "They Build, But Modestly," this article recounts the lessons which they offered students in a recent lecture at the Harvard Graduate School of Design.
Around 1980, two young architects finished their training in Bordeaux, France, and moved to Nigeria. In that African nation’s remote regions, they were inspired by the simple structures they saw amid the stark, stunning desert landscapes. The houses were open to the air, had utilitarian thatched roofs, and were made with bits of local wood. Modesty prevailed in structures that also invited beauty.
The lessons of building in Africa stayed with Anne Lacaton and Jean-Philippe Vassal in their Paris-based practice, Lacaton & Vassal: use what is there, stay simple, embrace open air, and honor light, freedom, and grace. They practice social architecture based on economy, modesty, and the found beauty of environments.
.jpg?1428546055&format=webp&width=640&height=580)
.jpg?1428541062&format=webp&width=640&height=580)
