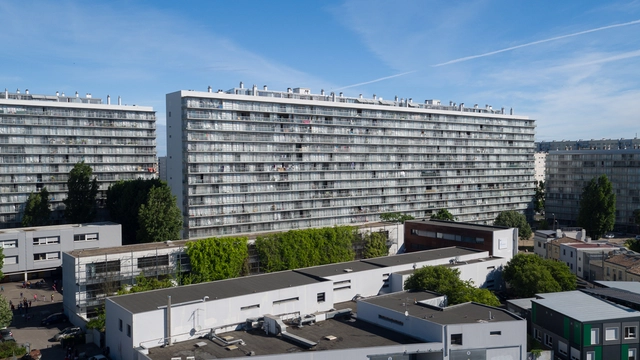
-
Architects: Cousy Architectures, ppa architectures
- Area: 2500 m²
- Year: 2019
-
Professionals: EXECO, Emacoustic, Exé-Garonne, OPUS Bati



Last September, the EU launched the New European Bauhaus, an initiative designed to transform the built environment into a more sustainable one with higher social value. The project, shaped through an unprecedented co-design process, is now calling for architects, students, specialists, and citizens to share ideas, examples and challenges to help define the movement's concrete steps.
.jpg?1615841061&format=webp&width=640&height=580)
Anne Lacaton and Jean-Philippe Vassal founded their architectural studio Lacaton & Vassal in 1987, years after studying and working together at the École Nationale Supérieure d’Architecture et de Paysage de Bordeaux. The practice established in Paris has been awarded this year’s prestigious 2021 Pritzker Prize. Their built work leaves strong evidence of what they believe is relevant: sustainability, wellbeing, social responsibility, and the readaptation and the respect of the existing built environment.

.jpg?1602174447&format=webp&width=640&height=580)
In their newly released architectural film, photographer Laurian Ghinitoiu and filmmaker Arata Mori take viewers on a visually compelling tour of OMA’s MEETT Exhibition and Convention Centre, Toulouse’s new mega-scale parc des expositions. Exploring the design’s multiple facets, from the monumental to the mundane, the film constructs a detailed vision of the project sitting at the intersection of architecture, infrastructure, masterplan and public space.
.jpg?1601298649&format=webp&width=640&height=580)
.jpg?1601311239&format=webp&width=640&height=580)
OMA's new MEETT Exhibition and Convention Centre in Toulouse has officially opened. OMA Partner Chris van Duijn led the development, the third largest parc des expositions in France outside of Paris. The masterplan of MEETT was conceived as an active strip - ‘une bande active’ - forming a physical border between urban development and countryside. The project was made to help organize an integrated development approach for the city.

Brick is one of the most popular materials for architects designing with a vintage or rustic aesthetic: exposed brick walls are often touted as highly desirable for apartments, restaurants, and stores, and exterior brick facades can make a building or home feel warmer and more inviting. However, the color and cut of the brick can greatly influence the atmosphere it emanates, with white brick lending itself to more minimalist design and tan brick tending to feel more rustic and earthy. In this article, we will explore some of the most popular brick colors, ways to artificially color brick, and recent projects that use brick facades or interior brick elements effectively.

Last year’s granting of the Mies van der Rohe Award to a social housing refurbishment project brought into the spotlight a topic of interest for many European cities: the moral and physical rehabilitation of post-war housing blocks.

Human economic activities are naturally dependent on the global ecosystem, and possibilities for economic growth may be limited by the lack of raw materials to supply factory and trade stocks. While for some resources there are still untapped stocks, such as certain metals and minerals, there are others, such as fossil fuels and even water, with serious availability issues in many locations.


