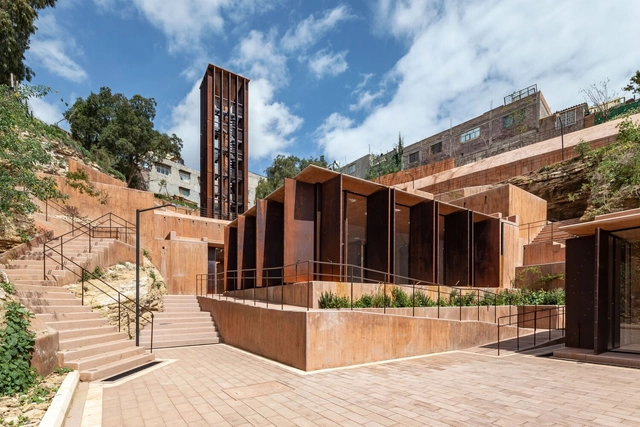
-
Architects: Taller de Arquitectura Miguel Montor
- Year: 2022



In recent years hair salons and barbershops have begun to incorporate different activities - a programmatic hybridization almost necessary in today's service economy.
Several architects have been commissioned to propose alternatives to the standard beauty salon/barbershop to not only address an efficient configuration but stunning interior aesthetics.
Take a look at 10 barbershops and beauty salons with their plan and section.




.jpg?1658430879&format=webp&width=640&height=580)
Over the years, interior design has evolved according to the needs that arise, but above all according to the experiences it seeks to evoke in the user. In the last two years we have witnessed a radical change and a special interest in this subject because the pandemic forced us to pay specific attention to the configuration of the places we inhabit. This brought about much more holistic designs that seek to address the wellbeing of the user, combining colours, sensory experiences, technology and natural elements that promote health.

Over the years, interior design has evolved according to the needs that arise, but above all according to the experiences it seeks to evoke in the user. In the last two years we have witnessed a radical change and a special interest in this subject because the pandemic forced us to pay specific attention to the configuration of the places we inhabit. This brought about much more holistic designs that seek to address the wellbeing of the user, combining colours, sensory experiences, technology and natural elements that promote health.
![[DON'T TRANSLATE] The PILARES Program Seeks to Bring Beautiful Design to Mexico City’s Neglected Neighborhoods - Featured Image](https://snoopy.archdaily.com/images/archdaily/media/images/62b4/21c2/3e4b/31ac/f100/0004/slideshow/8D5A7030-1024x682.jpg?1655972285&format=webp&width=640&height=580)
Most visitors to Mexico City spend their time exploring tranquil, idyllic neighborhoods like Roma and Condesa, filled with quaint buildings, bustling pedestrian promenades, and cosmopolitan attractions. But life in the Mexican capital finds most of the population on the disadvantaged side of a vertiginous inequality, defined by meager wages, the looming threat of violence, and a glaring lack of public infrastructure. The government’s attempts to address the latter have often stumbled; it is common practice for projects that require architectural expertise to be assigned to building contractors, who produce layouts lacking in any design sensibility. This even though Mexico City now boasts one of the world’s most fertile design scenes and has a strong legacy of renowned architects working in tandem with the government to produce exceptional public works—from the urban housing projects of Mario Pani to the monumental buildings of Pedro Ramírez Vázquez.
