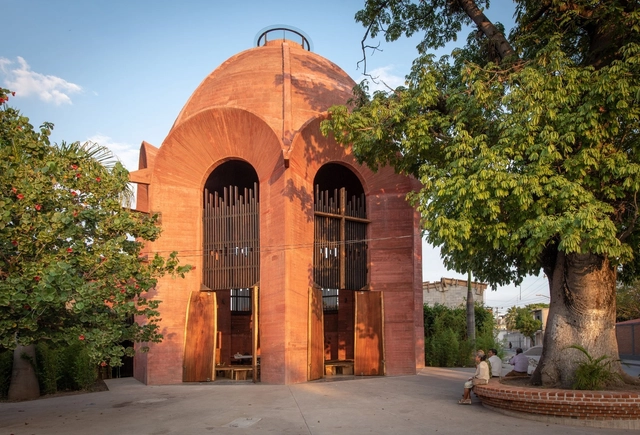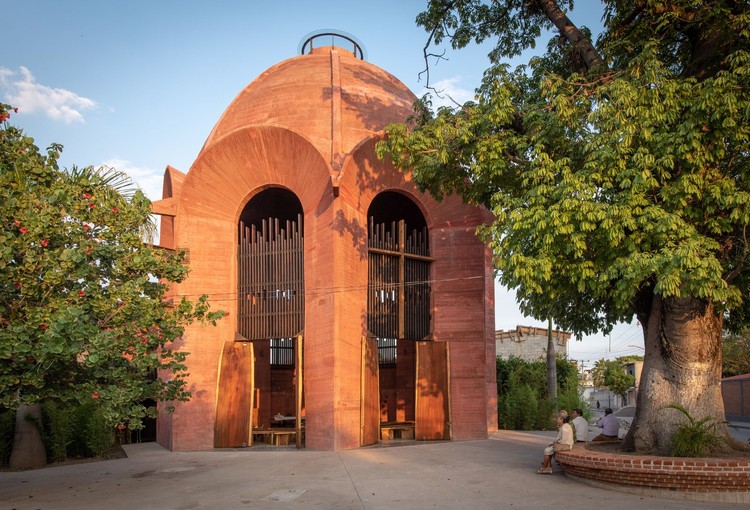
Tajin 413 Building / Cometrue
Refurbishment, Adaptive Reuse and Extension of Apartments in Mexico

It has become evident that the spaces we inhabit have changed. The COVID-19 pandemic has forced us to appreciate values as lighting, ventilation, and comfort when working in home.
Architecture in Mexico: Projects that Highlight the Estado de Mexico Territory

There are several reasons why the Estado de Mexico (a state, not the country) is important not only at the national level but also because of its intrinsic relationship with Mexico City since 59 of its municipalities are considered part of the Metropolitan Area of the Valley of Mexico. In this area, there are a large number of industrial plants. In addition, it houses some of the most visited archaeological sites such as Teotihuacán, Tetzuco, Azcapotzalco, Chalco, and Amaquemecan.
Rinconada Margaritas / Luis Aldrete

-
Architects: Luis Aldrete
- Area: 10126 m²
- Year: 2017
-
Manufacturers: Hansgrohe, Novaceramic
Architecture in Mexico: Projects that Highlight the Morelos Territory

Morelos is a state nestled in the south-central region of Mexico, surrounded by the states of Puebla, Guerrero, Estado de México, and Mexico City. With just over 4,893 km² of territory, it's Mexico's second smallest state. It's capital and largest city is Cuernavaca.
La Duna Skatepark and Communal Centre / Oficina de Vinculación UNAM + Valia Wright + Eduardo Peón + Elías Group

-
Architects: Eduardo Peón , Elías Group, Oficina de Vinculación UNAM, Valia Wright
- Area: 92570 ft²
- Year: 2020
-
Manufacturers: GCC, Microsoft Office
Open Air: New Ways We Can Live Together in Nature

“We need a new spatial contract." This is the call of Hashim Sarkis, curator of the Venice Biennale 2021, as an invitation for architects to imagine new spaces in which we can live together. Between a move towards urban flight and global housing crises, the growth of more low-rise, dense developments may provide an answer in the countryside. Turning away from single family homes in rural areas and suburbs, modern housing projects are exploring new models of shared living in nature.
Chiapas 168 Building / Vertebral
Hotel Tepoztlán / Taller Carlos Marín + Pasquinel Studio

-
Architects: Pasquinel Studio, Taller Carlos Marín
- Area: 1537 m²
- Year: 2020
Architecture of Mexico: Projects that Highlight the State of Aguascalientes

Aguascalientes is a small state in the heart of Mexico, located 480 km northeast of Mexico City and nestled between the states of Zacatecas and Jalisco. With just 5618 km² of territory, it is Mexico's third smallest state. It's capital and most populated city is Aguascalientes, or "hot waters" in English, is named for the numerous hot springs found throughout the area.
Nuestro Sueño House / Espacio 18 Arquitectura

-
Architects: Espacio 18 Arquitectura
- Area: 343 m²
- Year: 2021
-
Manufacturers: Cemex, Helvex, Interceramic, Novaceramic, Tecnolite
-
Professionals: Acople Carpintería
Lunchrooms Industrial Facility / Taller de Arquitectura Miguel Montor

-
Architects: Taller de Arquitectura Miguel Montor
- Area: 4350 m²
- Year: 2021
-
Manufacturers: AutoDesk, Adobe, CYVSA, Cemex, Supra Desarrollos
-
Professionals: Taller de paisaje entorno, FABRIC S.A. de C.V, COMAQSO
Ajuala Restaurant / Portafoglio Grupo Arquitectónico + Grupo HCR

-
Architects: Grupo HCR, Portafoglio Grupo Arquitectónico
- Area: 497 m²
- Year: 2019
Manuel Dublán Reurbano / PRODUCTORA

-
Architects: PRODUCTORA
- Area: 1450 m²
- Year: 2021
-
Professionals: Colinas del Buen, Taller M2
Solar Design: How Architecture and Energy Come Together

Solar design in contemporary architecture is rooted in the profession's sustainable turn. The relationship between architecture and energy is tied to both passive strategies and performance via more recent innovations in technology. As one way to begin addressing the global climate crisis and greenhouse gas emissions, solar design is reshaping cities and architecture around the world.

















































.jpg?1626079817&format=webp&width=640&height=580)


.jpg?1623351121)
































