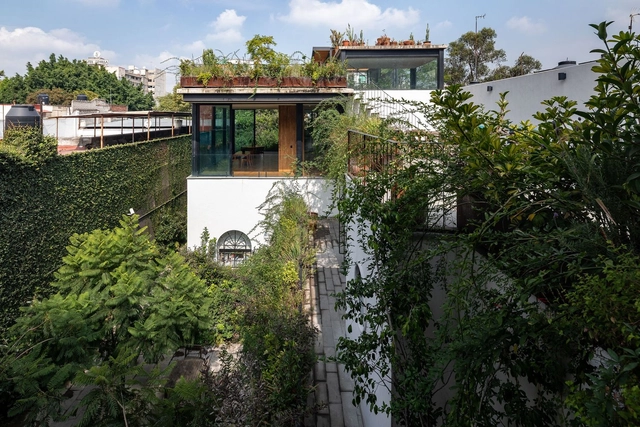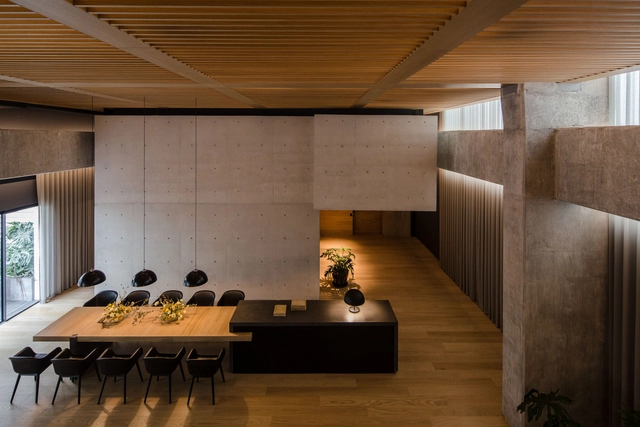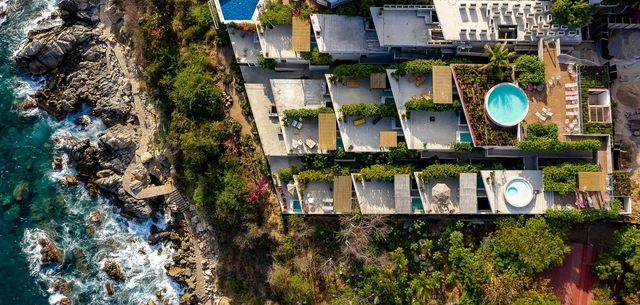
-
Architects: CoA arquitectura, Departamento de Arquitectura
- Area: 415 m²
- Year: 2015



San Luis Potosí has become one of Mexico's busiest destinations for both national and international tourism. Thanks to a population boom throughout the state, Mexican architects have dedicated themselves to designing residential, cultural, and recreational buildings that highlight the region's architectural style and traditions. In this article, we present a few of these projects to illustrate a portion of Mexico's vibrant and varied architecture.
.jpg?1606770388&format=webp&width=640&height=580)
Sinaloa is a state located in the northwestern part of Mexico bordered by the states of Sonora, Chihuahua, Durango, Nayarit, and by the Gulf of California to the west. It consists of over 58200 km² of territory and is the agricultural hub of Mexico.


Mexico's Valle de Bravo region, to the southeast of Mexico City, is characterized by the Presa Miguel Alemán lake, created in 1947 as a reservoir for Mexico City and Toluca's water supply. Thanks to its proximity to the capital, Valle de Bravo is a popular weekend destination for residents of surrounding cities. This in turn has sparked the interest of various architects, who have aimed to create projects that enhance visitors' experience such as offering an optimal view of the lake, or an immersive experience in the surrounding forest.

On November 20, the 2020 Panamerican Architecture Biennial of Quito (BAQ 2020) announced the winners of the present edition. Every other year, the BAQ "invites to discuss contemporary production of the built environment, aiming to improve the practice of our profession" in the Americas.



In Yucatan, architects are reviving an ancient Mayan stucco technique for contemporary buildings, merging modern architecture with regional history and culture. The technique is called “chukum,” a term derived from the colloquial name for the Havardia albicans tree native to Mexico. Made with chukum tree bark, the material has several defining qualities that separate it from traditional stucco, including impermeable properties and a natural earthy color. Though chukum initially fell out of use following Spanish conquest of the Maya civilization, it was rediscovered and reemployed by Salvador Reyes Rios of the architecture firm Reyes Rios + Larrain Arquitectos in the late 1990’s, initiating a resurgence of use in the area.

Patios and gardens play a crucial role in a project's planning and layout. In some instances, they serve as organizing elements while in others, they improve the quality of life in a space by providing light, ventilation, and a connection to the outdoors while maintaining the privacy of the inhabitants.

Brick is one of the most popular materials for architects designing with a vintage or rustic aesthetic: exposed brick walls are often touted as highly desirable for apartments, restaurants, and stores, and exterior brick facades can make a building or home feel warmer and more inviting. However, the color and cut of the brick can greatly influence the atmosphere it emanates, with white brick lending itself to more minimalist design and tan brick tending to feel more rustic and earthy. In this article, we will explore some of the most popular brick colors, ways to artificially color brick, and recent projects that use brick facades or interior brick elements effectively.


