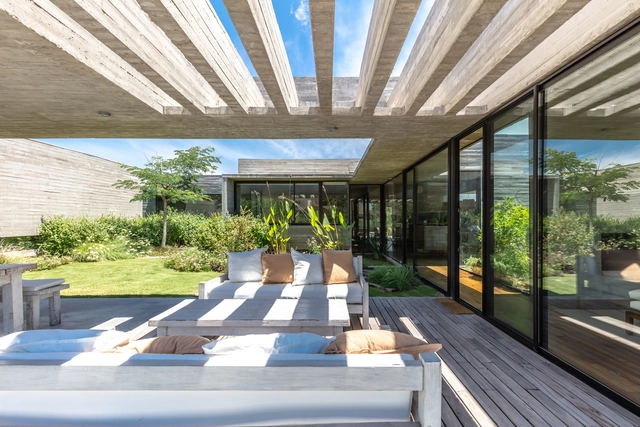
La Cañada II House / Parada Cantilo Estudio
HH House / BILBAO | LOPEZ

-
Architects: BILBAO | LOPEZ
- Area: 310 m²
- Year: 2021
-
Manufacturers: ACINDAR, Anacleto, CR Construcciones, IMRA S.A., Roca
RH+ Building / RBK arquitectura

-
Architects: RBK arquitectura
- Area: 438 m²
- Year: 2022
-
Manufacturers: AutoDesk, FV, ferrum, fuentes de fuego, leddesing.com.ar
House VV / Federico García Arquitecto + Juan Barbero Arquitecto
Solid Boxes House / Paralelo Colectivo

-
Architects: Paralelo Colectivo
- Area: 1615 ft²
- Year: 2019
-
Manufacturers: ACINDAR, Aluar, Dimexo, Ternium
Jota House Extension / Albina, Rossini & Deserio
5 Houses / AEC arquitectura

-
Architects: AEC arquitectura
- Area: 680 m²
- Year: 2022
-
Manufacturers: Aluar, FV GRIFERIAS, Grupo Anacleto, Murvi, Roca Argentina, +1
House Pl / BILBAO| LOPEZ
Articulated Boxes House Refurbishment / Paralelo Colectivo
Integrated Kitchens in Argentinean Housing: Houses and Flats That Are Organised in a Single Space

Regardless of the design adopted for kitchen spaces, for some years now and with increasing frequency, many architects have been deciding to design kitchens by integrating them into other rooms in the home. Free of dividing walls or joinery, integrated kitchens are implemented with the aim of leaving the activities that take place there in full view of everyone, encouraging interaction and communication between the inhabitants.
Belgrano Barbecue & Studio / Estudio VA arquitectos

Casa 7 / Lescano-Puente arqs
H-Container / Parada Cantilo Estudio
10 Houses With Concrete Pergolas in Argentina

Argentina is positioned in the extreme south and southwest of South America and given its extension, it has a multiplicity of climates and differences in the incidence of sunlight. These conditions led many architecture professionals to think about pergolas to generate transitional spaces between the interior and exterior of the homes that allow meeting the needs of its inhabitants by creating shaded, meeting and resting spaces in the open air.
Patio with a House / Lescano-Puente arqs
Casas Boulevard / Paralelo Colectivo

-
Architects: Paralelo Colectivo
- Area: 215 m²
- Year: 2020
Republic of Children House / Ezequiel Spinelli + Facundo López

-
Architects: Ezequiel Spinelli, Facundo López
- Area: 230 m²
- Year: 2018






















































































