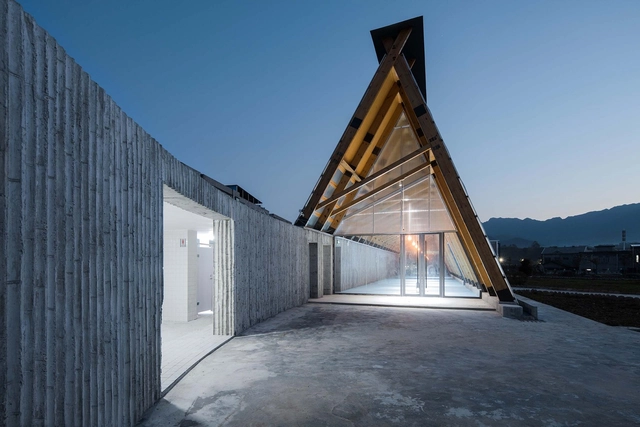BROWSE ALL FROM THIS PHOTOGRAPHER HERE
↓
June 13, 2025
https://www.archdaily.com/1025686/house-shiyangshan-no-1-describing-architects Valeria Silva
July 24, 2021
https://www.archdaily.com/965452/xinzhaping-village-renewal-upa Collin Chen
Subscriber Access | July 11, 2021
Children’s Community Centre The Playscape / waa. Image © Fangfang Tian
Bruce Jilk in his essay ‘Place Making and Change in learning environments ” showcases a radical view of contemporary education which, he argues, is outdated and does not meet the needs of the modern world. Instead of providing for a world of individuals operating within a wider urban environment, schools have become internalized ghettos of childhood, cutting off from communities they are supposed to serve, centrally administered in a “one size fits all” ethos. Designers and architects around the world have always been seeking a more flexible architectural model which will allow much more creativity within the learning process and the environments which serve it.
https://www.archdaily.com/964596/design-communities-for-children-10-exemplary-kindergartens-in-china Scarlett Miao
May 17, 2021
https://www.archdaily.com/961630/strawberry-farm-activity-hall-describing-architecture-studio Collin Chen
December 03, 2020
https://www.archdaily.com/952437/the-hillside-house-upa 罗靖琳 - Jinglin Luo
October 30, 2020
https://www.archdaily.com/950371/the-renovation-of-ankang-library-uua-united-units-architects 罗靖琳 - Jinglin Luo
August 17, 2020
https://www.archdaily.com/945416/bona-villa-lahao-stone-houses-united-practice-architects 罗靖琳 - Jinglin Luo
July 11, 2020
https://www.archdaily.com/942763/renovation-of-the-headquaters-of-yantai-marine-economic-innovation-zone-shuishi 罗靖琳 - Jinglin Luo
January 07, 2020
https://www.archdaily.com/931260/community-cultural-center-series-projects-of-xiaoshi-village-overall-planning-studio-dali-architects Collin Chen
September 13, 2019
https://www.archdaily.com/924445/yangzhong-foreign-language-school-branch-campus-perform-design-studio Collin Chen
July 06, 2019
https://www.archdaily.com/920024/tianyun-affordable-office-praxis-d-architecture Collin Chen
June 04, 2019
https://www.archdaily.com/917855/rain-house-describing-architecture-studio 舒岳康 - SHU Yuekang
May 31, 2019
https://www.archdaily.com/917896/the-peach-garden-upa Collin Chen
March 15, 2019
https://www.archdaily.com/913158/chongqing-jiangshan-yun-chu-nil-legend-gallery-lwk-and-partners Collin Chen
February 18, 2019
https://www.archdaily.com/911543/fresh-food-theatre-describing-architecture-studio Andreas Luco
July 03, 2018
https://www.archdaily.com/897383/shanghai-baoye-center-interior-lycs-architecture 舒岳康
January 23, 2018
https://www.archdaily.com/887112/sanhuan-kindergarten-perform-design-studio 罗靖琳 - Jinglin Luo











.jpg?1530429837&format=webp&width=640&height=580)
