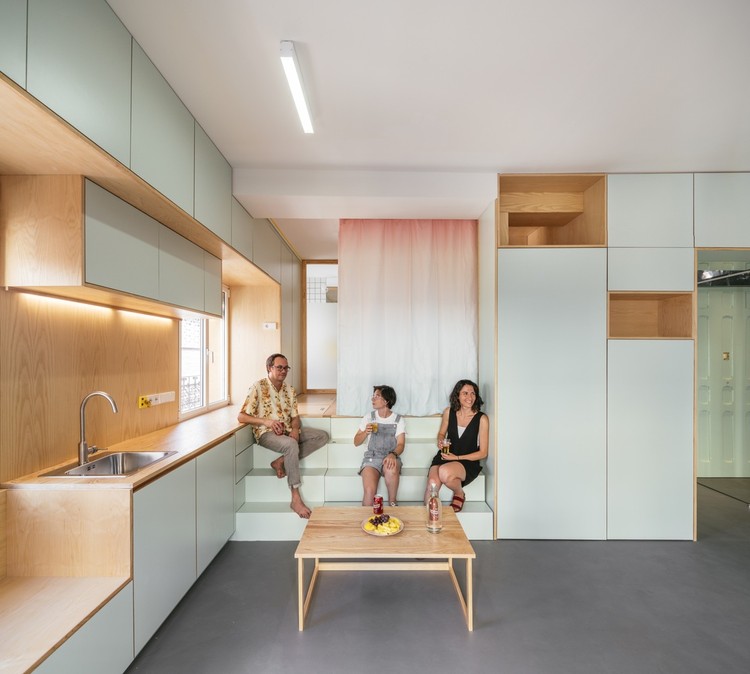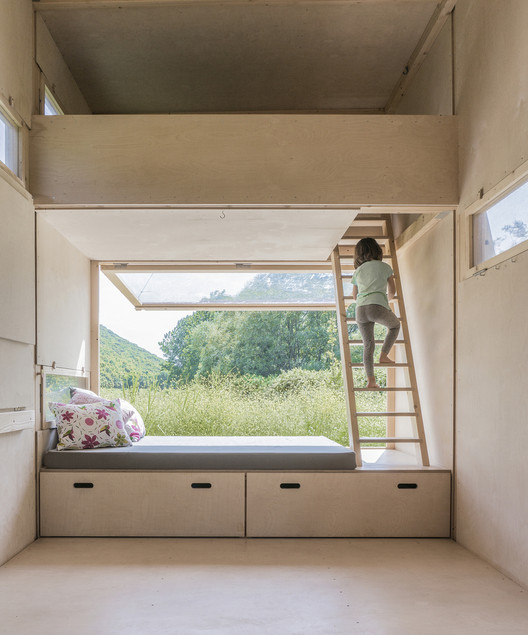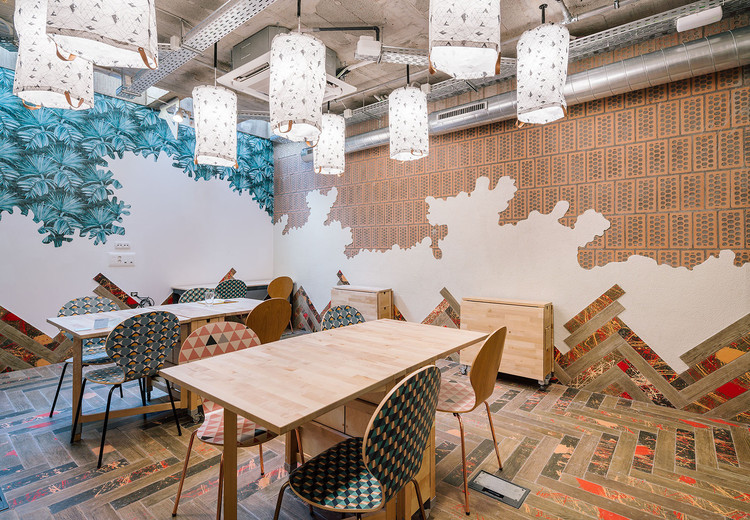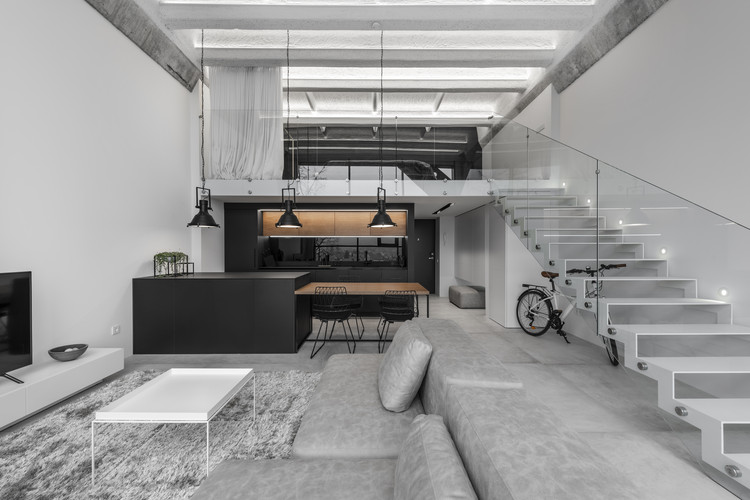
-
Architects: Laurynas Žakevičius Architects
- Area: 170 m²
- Year: 2019





Designing the interior of an apartment when you have very little space to work with is certainly a challenge. We all know that a home should be as comfortable as possible for its inhabitants, but when we have only a few square meters to work with and the essential functions of the home to distribute, finding an efficient layout is not easy. Following our popular selection of houses under 100 square meters, we've gone one better: a selection of 30 floor plans between 20 and 50 square meters to inspire you in your own spatially-challenged designs.


Dense cities mean small homes. With more and more frequency we are forced to adapt to spaces within which some elements simply do not fit. As architects, these restrictions actually provide us with opportunities and remind us that our goal is to give precise solutions to specific problems. Designing with infinite number square meters and/or an unlimited budget is practically unheard of.
What's the key to accommodating everything? Let's review some effective storage solutions for minimum, tight spaces.

Because it doesn't include a bathtub, or require doors, screens, or curtains, the walk-in shower often makes bathrooms appear larger, cleaner, and more minimalist.
However, some precautions must be taken when designing them. Most importantly, the shower cannot be left completely open, even if it appears to be at first glance. Most designs incorporate a tempered glass that prevents water from "bouncing" out of the shower space, subtly closing the area. When this transparent division doesn't have a frame, the appearance of fungi due to accumulation of water and moisture becomes less likely.

Once the construction of an architecture project is finished, it's time to install the claddings that will make up the visible faces of the interior spaces. Wallpaper –an efficient way to bring color and design into rooms – is generally specified according to the square meters we want to cover, so we must start by calculating the area of each surface with great precision.
This task can be easy on clear walls with standard dimensions, but it can generate mishaps or unnecessary expenses in more complex designs. We present some tips to make an estimate as accurate and efficient as possible.




The lack of storage space is a recurrent problem in homes. In most cases, residual spaces or uncomfortable corners are used to solve the lack of shelves, drawers, and closets. To efficiently incorporate these type of spaces into your designs, here are 33 remarkable storage examples.
.jpg?1519909510)
