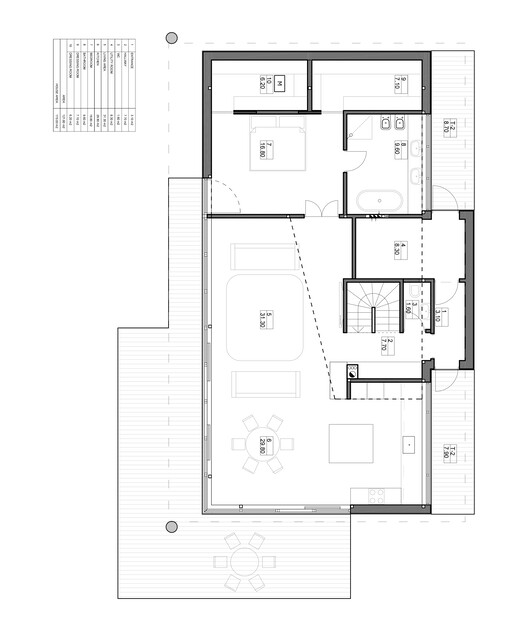
-
Architects: Laurynas Žakevičius Architects
- Area: 170 m²
- Year: 2019
-
Photographs:Leonas Garbacauskas
-
Lead Architect: Laurynas Žakevičius

Text description provided by the architects. The main inspiration of the family house was the location and the motif of the region ethnographic barn-building. It is designed in a rich natural and historical etnographic environment – Dzūkija in Lithuania. It is one of the five ethno-cultural regions of (ethnic) Lithuania, located in southeastern Lithuania. Therefore, every solution of the building, from the smallest architectural detail to the final volume, is solid, continious amd seamless to create the house like a sculpture, harmoniously blending into the natural background.

































