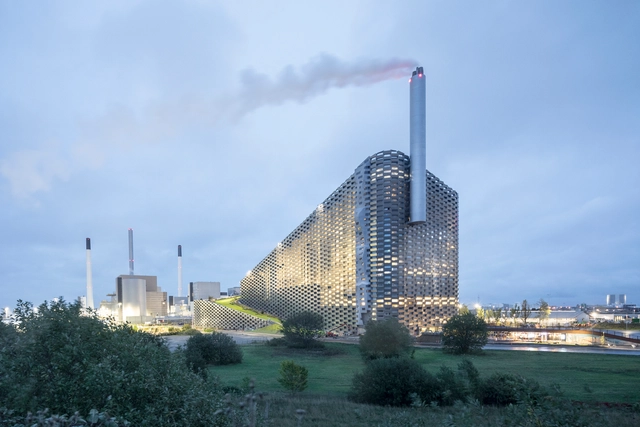
-
Architects: Bjarke Ingels Group
- Area: 16700 m²
- Year: 2019


Open More Doors is a section by ArchDaily and the MINI Clubman that takes you behind the scenes of the world’s most innovative offices through exciting video interviews and an exclusive photo gallery featuring each studio’s workspace.
This month, we talked with American architecture and urban design firm Studio Gang and how their Chicago office focuses on ecological biodiversity, collaborative multidisciplinary projects, and finding potential in historic structures.
_8846.jpg?1570478720&format=webp&width=640&height=580)
The third edition of the Chicago Architecture Biennial (CAB) has opened in Chicago with a range of new exhibitions and installations across the city. Organized under the theme ...And other such stories, the biennial showcases the work of over 80 contributors, including MASS Design Group, Forensic Architecture, Theaster Gates, and more. Taking a look at the main venue, we’re diving into some of the exhibitions and emerging stories.

Born in the small Swiss city of La Chaux-de-Fonds, Charles-Édouard Jeanneret-Gris—better known by his pseudonym Le Corbusier (October 6, 1887 – August 27, 1965)—is widely regarded as the most important architect of the 20th century. As a gifted architect, provocative writer, divisive urban planner, talented painter, and unparalleled polemicist, Le Corbusier was able to influence some of the world’s most powerful figures, leaving an indelible mark on architecture that can be seen in almost any city worldwide.


Danish architect Bjarke Ingels (born 2 October 1974) is often cited as one of the most inspirational architects of our time. At an age when many architects are just beginning to establish themselves in professional practice, Ingels has already won numerous competitions and achieved a level of critical acclaim (and fame) that is rare for new names in the industry. His work embodies a rare optimism that is simultaneously playful, practical, and immediately accessible.

Open More Doors is a section by ArchDaily and the MINI Clubman that takes you behind the scenes of the world’s most innovative offices through exciting video interviews and an exclusive photo gallery featuring each studio’s workspace.
This month, we talked with Italian architecture firm Supervoid to discuss their design strategies and how they helped develop the office's interior space.
One of the main attractions of 2018’s Burning Man Festival was the ORB, designed by Bjarke Ingels, Iacob Lange & Laurent de Carniere. The inflated spherical mirror was created as a conceptual representation of Earth and human expression, leaving no trace after its deflation. The project consumed 30 tons of steel, 1,000 welding and sewing hours, and $300,000 of personal funds to make the ORB come to life.
As part of their mini-film series, creative duo another : have collaborated with music composer Yu Miyashita and released a short video that explores the process of creating the ORB in an otherworldly way.


Known for his daring neo-futurist sculptural buildings and over 50 bridges worldwide, Santiago Calatrava (born July 28, 1951) is one of the most celebrated and controversial architects working today. Trained as both an architect and structural engineer, Calatrava has been lauded throughout his career for his work that seems to defy physical laws and imbues a sense of motion into still objects.
Open More Doors is a section by ArchDaily and the MINI Clubman that takes you behind the scenes of the world’s most innovative offices through exciting video interviews and an exclusive photo gallery featuring each studio’s workspace.