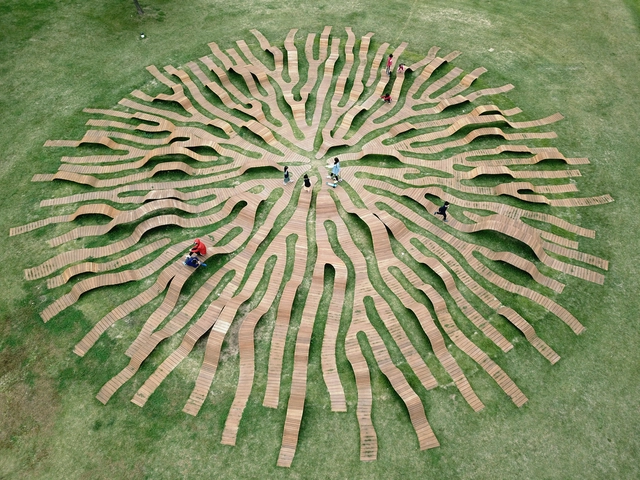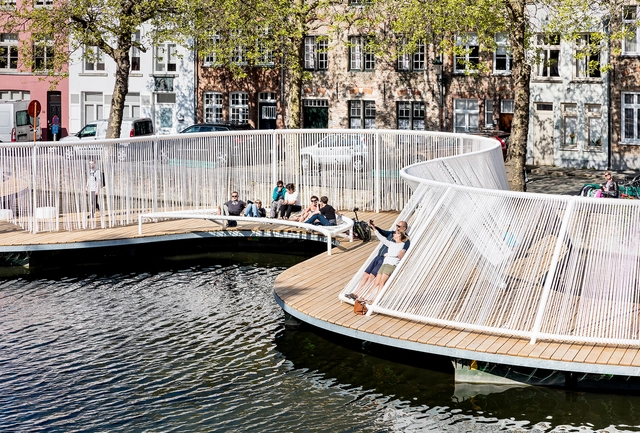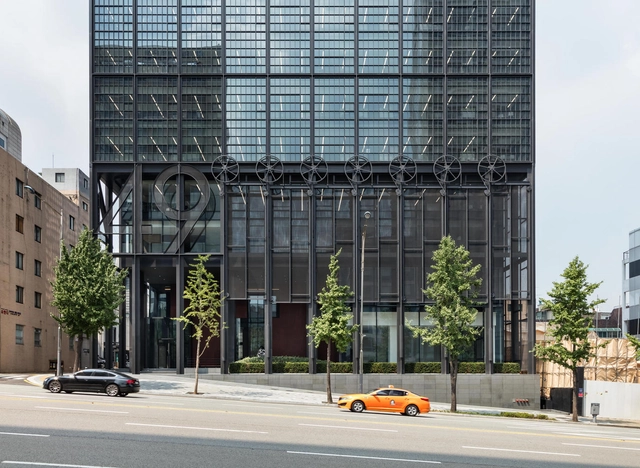
-
Architects: arcave
- Area: 80 m²
- Year: 2019
-
Manufacturers: -, Eagon, Miicon, Normann Copenhagen
-
Professionals: Floral Designer of Saison Fleurie



.jpg?1539740008&format=webp&width=640&height=580)

Le Corbusier stated in his seminal text, Towards a New Architecture, that “...man looks at the creation of architecture with his eyes, which are 5 feet 6 inches from the ground.” Logical and rational codes such as this form the standard for much of architectural production - but of course, these "norms" are as constructed as architecture itself. This particular standard is especially irrelevant when designing for children, for whom the adult-centric assumptions of architecture do not and should not apply.
.jpg?1534213094&format=webp&width=640&height=580)



.jpg?1519186757&format=webp&width=640&height=580)

Much has been said about the darkest building in the world, designed by Asif Khan, for Hyundai's Winter Olympic pavilion this year. What’s more surprising about this blackest-of-black pavilion is really how bright it is inside. The imposing facade of Vantablack VBx2 encloses a series of radiant, playful rooms and the entire project is part of a joint effort by Hyundai and Asif Khan to use architecture and design principles to bring delight to Olympic visitors in Pyeongchang this year.
.jpg?1518520806&format=webp&width=640&height=580)

.jpg?1511235621)



Stone construction is a simple technique that has been used since the earliest human civilizations. These days, stone is regaining popularity in contemporary architecture thanks to the diversity of results that can be achieved by the union of stone pieces. Whether it's the size, the type of cut, or the color of the material, the truth is that the use of stone can add incredible textures to architectural designs. Read on for a selection of 13 photos that allow us to marvel at stone's beauty and expressiveness, created by renowned photographers such as Erieta Attali, Kyungsub Shin and Dimitris Kleanthis.