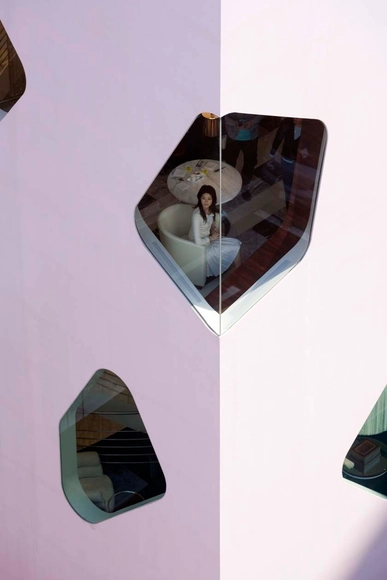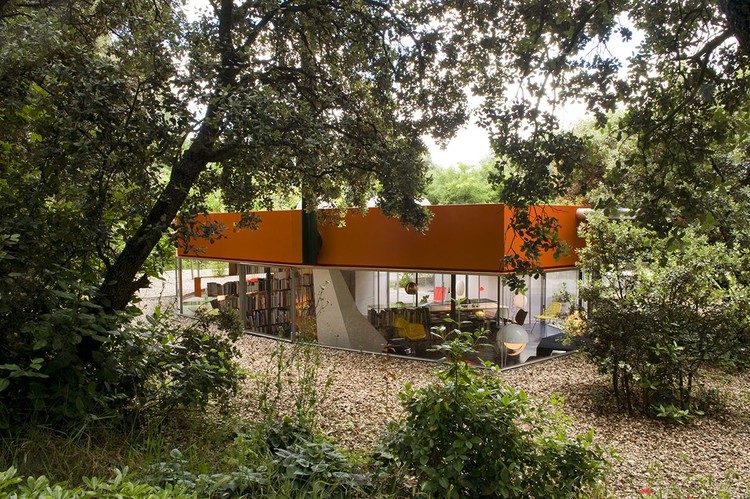Since June, we've been reporting on the Design Corps and SEED (Social Economic Environmental Design)'s, SEEDocs, a series of mini-documentaries that highlight the stories of award-winning public interest design projects. As each mini-doc has been an excellent, inspiring exploration of the challenges and benefits of community-oriented design, we are pleased (and not a little sad!) to announce that the final seed-doc has just been released.This month's mini-doc, probably the series' best, focuses on the Nyanza Maternity Hospital, designed by MASS Design Group. MASS of course garnered much attention for their Butaro Hospital, also in Rwanda (for an interesting inside-look at the construction of Butaro, read this excellent article by MASS co-founder Marika Shiori-Clark). Should this hospital be funded and realized, it will no doubt make more headlines for the innovative public-interest design firm. Read more about MASS Design Group's lastest project in Rwanda, after the break...Part of what sets MASS Design Group apart is their receptive, "open slate" approach to projects. As Sierra Bainbridge, Director of Implementation at MASS, explains in the doc: "we don't come in with any ideas, at all, about what's going to happen - just a very very long list of questions. We can only build a very good building if we check in and understand, every step of the way, that we are understanding the clients the way that they intend for their needs to be understood."Of course, as Ms. Bainbridge points out in the doc, sometimes the clients themselves - the nurses, doctors, and patients who use the facility - don't even know how their needs could be better met, since they have gotten so used to their current, sub-par facility, a dilapidated structure built in 1931. This is where the experience of the architect comes in. With one of the highest infant and maternal mortality rates in the world, Rwanda loses over 40,000 infants, toddlers, and mothers each year; deaths that, in about 50% of cases, could have been prevented with improved hospital care. MASS Design has isolated one of the major factors in these preventable deaths: poor air circulation. When patients sit in crowded, stuffed hallways-come-waiting rooms, disease spreads rapidly. The very buildings that were designed to heal, actually kill. And so, the crowning features of MASS's design for the Nyanza Maternity hospital are solar chimneys – "a new ventilation concept that pulls fresh air up throughout the building, dramatically reducing the potential spread of disease." With the design completed, now the project only lacks donor funding to come to fruition. Please share the video, and the word, about this extraordinary project - we'll be waiting to publish it on ArchDaily once it's built. Did you miss the other SEEDocs? See them all:
- Maria Auxiliadora School - On August 15th, 2007 a powerful earthquake hit the region of Ica, Perú, destroying the small Maria Auxiliadora School. The first responders left after a matter of months, but the damage remained. With help from Architecture for Humanity Design Fellow, Diego Collazo, the community decided to take the school’s – and their children’s – future into their own hands.
- Escuela Ecológica- In this school in Lima, Peru, students learn in small, dark rooms and play in the dirt. The community desperately wanted a park where the children could play and a school where they could comfortably learn. With the help of a local architect and a group of professors and students from the University of Washington, the community is making those dreams a reality.
- Bancroft School Revitilization - In Manheim Park, a low-income, neglected neighborhood in Kansas City, Missouri,there was an abandoned, abestos-ridden school that no one used - until residents approached BNIM Architects with the idea of turning it into a revitalized community center. With the help of the Make It Right Foundation, BNIM collaborated with the neighborhood to design a multi-use center with affordable housing units, a health clinic, and public gathering space.
- The Grow Dat Youth Farm - A brilliant example of “Urban Agri-puncture” (a strategy that uses design & Urban Agriculture to target a city’s most deprived, unhealthy neighborhoods), changing the lives of New Orleans youth. Central to the farm’s development has been the creation of a campus, designed and constructed by students enrolled at the Tulane City Center, who turned an abandoned golf course to an energy-efficient, organic farm sensitive to regional climate.












.jpg?1362687201)






























